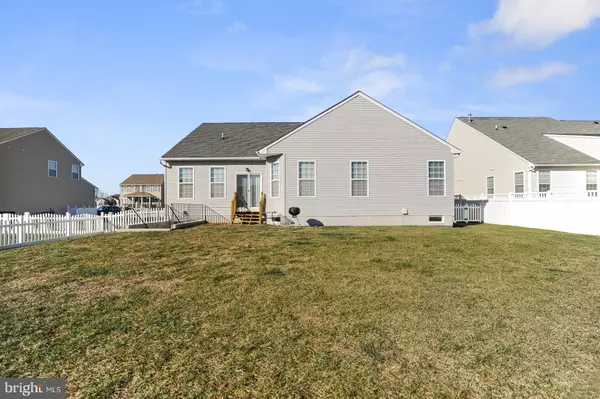For more information regarding the value of a property, please contact us for a free consultation.
212 MAYAPPLE LN Magnolia, DE 19962
Want to know what your home might be worth? Contact us for a FREE valuation!

Our team is ready to help you sell your home for the highest possible price ASAP
Key Details
Sold Price $419,900
Property Type Single Family Home
Sub Type Detached
Listing Status Sold
Purchase Type For Sale
Square Footage 2,706 sqft
Price per Sqft $155
Subdivision The Meadows
MLS Listing ID DEKT2005768
Sold Date 02/26/22
Style Ranch/Rambler
Bedrooms 3
Full Baths 2
HOA Fees $25/ann
HOA Y/N Y
Abv Grd Liv Area 2,056
Originating Board BRIGHT
Year Built 2015
Annual Tax Amount $1,516
Tax Year 2021
Lot Size 0.260 Acres
Acres 0.26
Lot Dimensions 75.00 x 156.47
Property Description
All offers due by 12pm Monday 1/17/22
Why wait for new construction when a custom 6 year young beautiful ranch, located in the award winning Caesar Rodney School District is available now! This homes Master Bedroom is an amazing 14’ x 20’, With huge walk in closet Spacious Master bath with double sinks, new light fixtures, soaking tub and separate shower. The shower in the master bathroom is 44” x 28” and has a 12” Bench. Shower is ceramic tile. The Bedrooms 2 and 3 are 11’ x 12’ with spacious closets. Kitchen is open to the living room and formal dinning room. Kitchen features beautiful 42 inch cabinets with under cabinet lights, plenty of counter space, gas cooking, and eat in area. This home features many closets and storage area. The Basement has 650 sq ft living room approximately 25’ x 13….plus another 6’ in the bump-out area. Basement has 3 separate rooms that can be finished into additional rooms or bedrooms, along with rough in to add a full bathroom. Basement has French doors to access walk out. Doesn't stop there, with fenced in yard, year old shed and natural gas hook up for all your back yard dreams. Finally this home has one of largest garages in the neighborhood measuring 19’5” x 23’2” with automatic garage door opener. This home also features whole house surround system, security system, water filtration system. All of the sizes are approximate.
Location
State DE
County Kent
Area Caesar Rodney (30803)
Zoning AC
Rooms
Other Rooms Dining Room, Bedroom 2, Bedroom 3, Kitchen, Family Room, Basement, Bedroom 1, Laundry, Recreation Room
Basement Drainage System, Outside Entrance, Partially Finished, Rear Entrance, Rough Bath Plumb, Sump Pump, Walkout Level, Space For Rooms, Walkout Stairs, Windows
Main Level Bedrooms 3
Interior
Interior Features Carpet, Ceiling Fan(s), Crown Moldings, Entry Level Bedroom, Family Room Off Kitchen, Floor Plan - Open, Formal/Separate Dining Room, Kitchen - Eat-In, Pantry, Recessed Lighting, Soaking Tub, Stall Shower, Tub Shower, Walk-in Closet(s), Water Treat System
Hot Water Natural Gas
Heating Forced Air
Cooling Energy Star Cooling System, Central A/C, Programmable Thermostat
Flooring Carpet, Ceramic Tile, Hardwood, Partially Carpeted, Vinyl, Tile/Brick
Equipment Dishwasher, Disposal, Range Hood, Oven/Range - Gas, Refrigerator
Fireplace N
Appliance Dishwasher, Disposal, Range Hood, Oven/Range - Gas, Refrigerator
Heat Source Natural Gas
Laundry Hookup, Main Floor
Exterior
Parking Features Garage - Front Entry, Garage Door Opener, Inside Access, Oversized
Garage Spaces 4.0
Fence Fully, Vinyl
Water Access N
Roof Type Architectural Shingle
Accessibility Grab Bars Mod, Level Entry - Main, Ramp - Main Level
Attached Garage 2
Total Parking Spaces 4
Garage Y
Building
Story 1
Foundation Block
Sewer Public Sewer
Water Public
Architectural Style Ranch/Rambler
Level or Stories 1
Additional Building Above Grade, Below Grade
Structure Type 9'+ Ceilings,Dry Wall
New Construction N
Schools
Elementary Schools Star Hill
Middle Schools Postlethwait
High Schools Caesar Rodney
School District Caesar Rodney
Others
Pets Allowed Y
Senior Community No
Tax ID NM-00-11203-05-8300-000
Ownership Fee Simple
SqFt Source Assessor
Security Features Security System
Acceptable Financing FHA, Cash, Conventional, VA, USDA
Listing Terms FHA, Cash, Conventional, VA, USDA
Financing FHA,Cash,Conventional,VA,USDA
Special Listing Condition Standard
Pets Allowed No Pet Restrictions
Read Less

Bought with Denise Sawyer • EXP Realty, LLC
GET MORE INFORMATION





