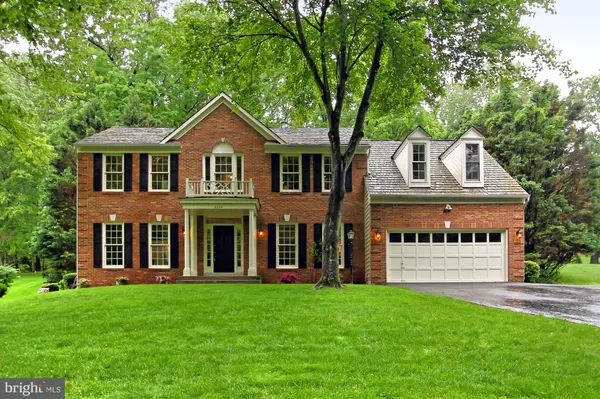For more information regarding the value of a property, please contact us for a free consultation.
6323 BARSKY CT Fairfax Station, VA 22039
Want to know what your home might be worth? Contact us for a FREE valuation!

Our team is ready to help you sell your home for the highest possible price ASAP
Key Details
Sold Price $830,000
Property Type Single Family Home
Sub Type Detached
Listing Status Sold
Purchase Type For Sale
Square Footage 3,596 sqft
Price per Sqft $230
Subdivision Fairfax Station East
MLS Listing ID 1001528910
Sold Date 06/27/18
Style Colonial
Bedrooms 5
Full Baths 4
Half Baths 1
HOA Fees $38/qua
HOA Y/N Y
Abv Grd Liv Area 2,996
Originating Board MRIS
Year Built 1988
Annual Tax Amount $8,161
Tax Year 2017
Lot Size 0.873 Acres
Acres 0.87
Property Description
Private, park like setting. Enjoy the rolling .87 ac lot with mature trees. This 5 bedroom 4 and 1/2 bath, 3 finished levels is the home of your dreams. Enter into the 2 story foyer with curved stair case with gleaming hardwoods and it's just begun to feel like home. Enjoy the luxurious living and dining area or just relax in the sun drenched family room with wood burning fireplace. Welcome Home!
Location
State VA
County Fairfax
Zoning 110
Rooms
Other Rooms Living Room, Dining Room, Primary Bedroom, Bedroom 2, Bedroom 3, Bedroom 4, Bedroom 5, Kitchen, Game Room, Family Room, Library, Laundry
Basement Rear Entrance, Daylight, Full, Outside Entrance, Partially Finished, Space For Rooms, Walkout Stairs
Interior
Interior Features Kitchen - Gourmet, Kitchen - Island, Kitchen - Table Space, Dining Area, Kitchen - Eat-In, Built-Ins, Chair Railings, Upgraded Countertops, Crown Moldings, Window Treatments, Laundry Chute, Primary Bath(s), Curved Staircase, Wet/Dry Bar, Wood Floors, Floor Plan - Open, Floor Plan - Traditional
Hot Water Natural Gas
Cooling Central A/C, Zoned
Fireplaces Number 1
Fireplaces Type Equipment, Mantel(s), Screen
Fireplace Y
Heat Source Natural Gas, Electric
Exterior
Parking Features Garage Door Opener, Garage - Front Entry
Garage Spaces 2.0
Utilities Available Cable TV Available, Fiber Optics Available
Water Access N
Roof Type Shake
Accessibility Other
Attached Garage 2
Total Parking Spaces 2
Garage Y
Building
Lot Description Landscaping, No Thru Street, Partly Wooded, Private
Story 3+
Sewer Septic = # of BR
Water Public
Architectural Style Colonial
Level or Stories 3+
Additional Building Above Grade, Below Grade
New Construction N
Schools
School District Fairfax County Public Schools
Others
Senior Community No
Tax ID 77-3-11-3-35
Ownership Fee Simple
Special Listing Condition Standard
Read Less

Bought with Mary C Hovland • Long & Foster Real Estate, Inc.
GET MORE INFORMATION





