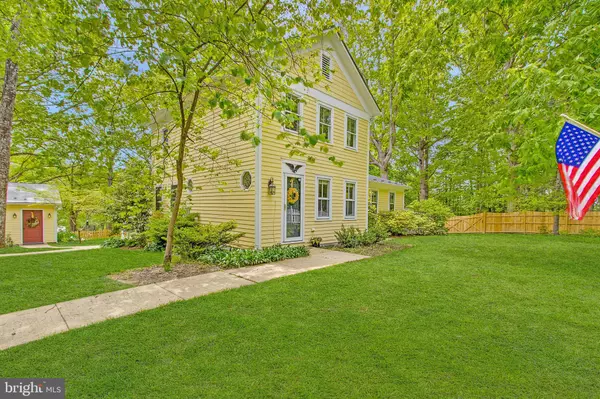For more information regarding the value of a property, please contact us for a free consultation.
12403 OLD YATES FORD RD Clifton, VA 20124
Want to know what your home might be worth? Contact us for a FREE valuation!

Our team is ready to help you sell your home for the highest possible price ASAP
Key Details
Sold Price $635,000
Property Type Single Family Home
Sub Type Detached
Listing Status Sold
Purchase Type For Sale
Square Footage 1,560 sqft
Price per Sqft $407
Subdivision Wolf Run
MLS Listing ID VAFX1128244
Sold Date 06/19/20
Style Farmhouse/National Folk
Bedrooms 3
Full Baths 2
HOA Y/N N
Abv Grd Liv Area 1,560
Originating Board BRIGHT
Year Built 1910
Annual Tax Amount $6,718
Tax Year 2020
Lot Size 2.726 Acres
Acres 2.73
Property Description
Offer deadline update: Monday at 4 PM. Welcome to the Buttercup Cottage - minutes from the charming and historic town of Clifton. Recently remodeled to bring this beauty back to it's original glory, while embracing a modern lifestyle. Renovations were inspired by Joanna Gaines' modern farmhouse style. Recent renovations include: custom shiplap, wide-inch hardwood floors that accent the original pine floors, stunning new kitchen with soft close cabinets, butcher block counters, marble island, farmhouse apron sink and new stainless steel refrigerator. Foyer has been renovated to add more storage with an array of cabinets and a new rear glass door filled with sunlight. Miele washer and dryer has been added to the expanded walk-in closet for ease of access. Fresh paint throughout in on-trend colors. Scalloped privacy fence and rear fencing surround the house and offer peace of mind for little ones or dogs. Expanded two car garage with custom full-length workbench. Metal roof, HVAC and hot water heater replaced within the last few years. High-efficiency HVAC unit. Minutes to the town of Clifton, Paradise Springs Winery and Bull Run. This is truly a once in a lifetime opportunity for you to live in your dream farmhouse at an amazing price! https://houselens-enterprise-editors-upload.s3.amazonaws.com/enterpriseuploads%2F8c345712-a647-4025-f7cd-d38e04413d5e.mp4
Location
State VA
County Fairfax
Zoning 030
Rooms
Other Rooms Living Room, Dining Room, Bedroom 2, Bedroom 3, Kitchen, Den, Foyer, Bedroom 1, Laundry
Main Level Bedrooms 1
Interior
Interior Features Attic, Ceiling Fan(s), Chair Railings, Dining Area, Entry Level Bedroom, Family Room Off Kitchen, Floor Plan - Traditional, Kitchen - Island, Kitchen - Country, Primary Bath(s), Pantry, Walk-in Closet(s), Water Treat System, Wood Floors
Heating Heat Pump(s)
Cooling Central A/C
Flooring Hardwood, Ceramic Tile
Equipment Built-In Microwave, Dishwasher, Disposal, Dryer - Front Loading, Oven/Range - Gas, Stainless Steel Appliances, Refrigerator, Washer - Front Loading
Appliance Built-In Microwave, Dishwasher, Disposal, Dryer - Front Loading, Oven/Range - Gas, Stainless Steel Appliances, Refrigerator, Washer - Front Loading
Heat Source Electric
Laundry Main Floor
Exterior
Exterior Feature Deck(s)
Parking Features Additional Storage Area, Garage Door Opener
Garage Spaces 6.0
Fence Privacy, Picket
Utilities Available Fiber Optics Available, Propane, Electric Available, Water Available, Sewer Available
Water Access N
View Trees/Woods, Valley
Roof Type Metal
Accessibility Level Entry - Main
Porch Deck(s)
Total Parking Spaces 6
Garage Y
Building
Lot Description Backs to Trees, Corner, Landscaping, Partly Wooded, Private, Rear Yard, SideYard(s), Front Yard
Story 2
Foundation Crawl Space, Block
Sewer Septic = # of BR
Water Well
Architectural Style Farmhouse/National Folk
Level or Stories 2
Additional Building Above Grade, Below Grade
New Construction N
Schools
Elementary Schools Fairview
Middle Schools Robinson Secondary School
High Schools Robinson Secondary School
School District Fairfax County Public Schools
Others
Pets Allowed Y
Senior Community No
Tax ID 0951 01 0008
Ownership Fee Simple
SqFt Source Assessor
Acceptable Financing Cash, FHA, VA, VHDA, Conventional, Negotiable
Horse Property Y
Horse Feature Horses Allowed
Listing Terms Cash, FHA, VA, VHDA, Conventional, Negotiable
Financing Cash,FHA,VA,VHDA,Conventional,Negotiable
Special Listing Condition Standard
Pets Allowed No Pet Restrictions
Read Less

Bought with Ernest Lee Stoffregen • Lee & Associates Realty LLC.
GET MORE INFORMATION





