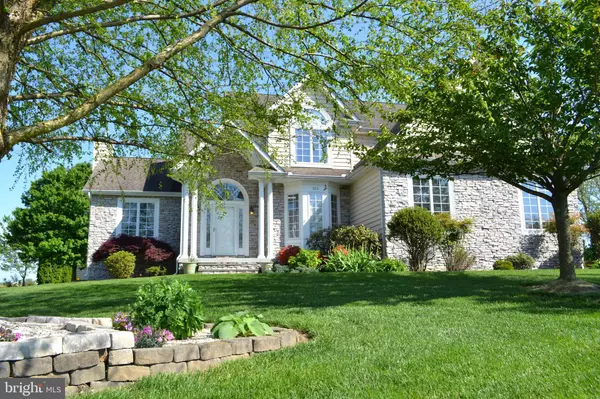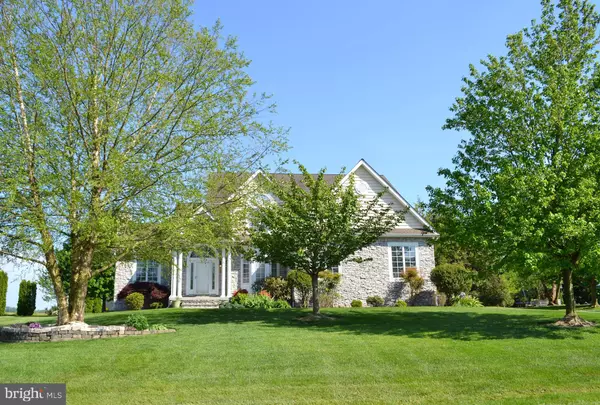For more information regarding the value of a property, please contact us for a free consultation.
215 WATERFOWL DR Magnolia, DE 19962
Want to know what your home might be worth? Contact us for a FREE valuation!

Our team is ready to help you sell your home for the highest possible price ASAP
Key Details
Sold Price $385,000
Property Type Single Family Home
Sub Type Detached
Listing Status Sold
Purchase Type For Sale
Square Footage 2,861 sqft
Price per Sqft $134
Subdivision Pintail Point
MLS Listing ID DEKT238398
Sold Date 07/17/20
Style Contemporary
Bedrooms 5
Full Baths 3
HOA Fees $45/ann
HOA Y/N Y
Abv Grd Liv Area 2,861
Originating Board BRIGHT
Year Built 2007
Annual Tax Amount $1,706
Tax Year 2019
Lot Size 0.540 Acres
Acres 0.54
Lot Dimensions 88.73 x 264.93
Property Description
Homes like this aren't available often! Located in a quiet community with large open lots and custom built homes, you will enjoy the quiet peace of Pintail Pointe in southern Magnolia. Located in the sought after Caesar Rodney School District, the upgrades begin with the stone fascia and oversized side entry garage. As you enter into the home it opens up with vaulted ceilings in the large living room with a gas fireplace with raised hearth and mantel. Built in surround sound speakers bring the theater to you for any entertainment you prefer. Hardwood floors run throughout the 1st floor for an open flow on through the breakfast area into the large kitchen. Recessed lighting, corian counters and stainless steel appliances compliment the extensive cabinetry with raised panel doors, crown molding and even a butlers pantry. The sunroom includes tile flooring, a ceiling fan and enough room for a 10 top table or a gathering place to overlook the peaceful backyard. Off the kitchen you will find a spacious 1st floor bedroom or utilize it as a playroom or office and right across the way through the large mudroom is a full guest bath with a stall shower. There is also a formal dining room with a bay window, crown molding and chair rail. Upstairs you will find the master suite with vaulted ceilings, a large 5 piece master bathroom that includes separate vanities, a stall shower and a corner garden tub with tile surround. The Master Bedroom closet is massive with twin 14x7 walk in spaces. The 3 additional upstairs bedrooms are larger than the average bedroom and share the 3rd full bath. There is upstairs laundry convenience ,of course, as well as a large unfinished basement with a bilco walk out. Bull nose corners throughout the home are just one additional example of the upgraded quality you will love in your new home! In addition, check out the beautiful backyard with a large trex deck with built in hot tub, a patio with a firepit, a large shed and plenty of flowering trees and shrubs! Schedule today to tour your next home!
Location
State DE
County Kent
Area Caesar Rodney (30803)
Zoning AC
Rooms
Other Rooms Living Room, Dining Room, Primary Bedroom, Bedroom 2, Bedroom 3, Bedroom 4, Bedroom 5, Kitchen, Breakfast Room, Sun/Florida Room, Mud Room
Basement Unfinished
Main Level Bedrooms 1
Interior
Interior Features Ceiling Fan(s), Entry Level Bedroom, Floor Plan - Open, Formal/Separate Dining Room, Kitchen - Gourmet, Primary Bath(s), Stall Shower, Tub Shower, Upgraded Countertops, Walk-in Closet(s), Crown Moldings, Chair Railings
Heating Forced Air
Cooling Central A/C
Flooring Hardwood, Carpet, Ceramic Tile
Fireplaces Number 1
Fireplaces Type Gas/Propane, Mantel(s)
Equipment Stainless Steel Appliances
Furnishings No
Fireplace Y
Appliance Stainless Steel Appliances
Heat Source Natural Gas
Laundry Upper Floor
Exterior
Exterior Feature Deck(s)
Parking Features Garage - Side Entry, Garage Door Opener, Oversized
Garage Spaces 8.0
Water Access N
Roof Type Architectural Shingle
Accessibility None
Porch Deck(s)
Attached Garage 2
Total Parking Spaces 8
Garage Y
Building
Story 2
Sewer On Site Septic
Water Public
Architectural Style Contemporary
Level or Stories 2
Additional Building Above Grade, Below Grade
New Construction N
Schools
School District Caesar Rodney
Others
Senior Community No
Tax ID SM-00-12104-02-2600-000
Ownership Fee Simple
SqFt Source Assessor
Security Features Security System
Acceptable Financing FHA, VA, Conventional, Cash
Horse Property N
Listing Terms FHA, VA, Conventional, Cash
Financing FHA,VA,Conventional,Cash
Special Listing Condition Standard, Third Party Approval
Read Less

Bought with Jill A. Sussman • Sky Realty
GET MORE INFORMATION





