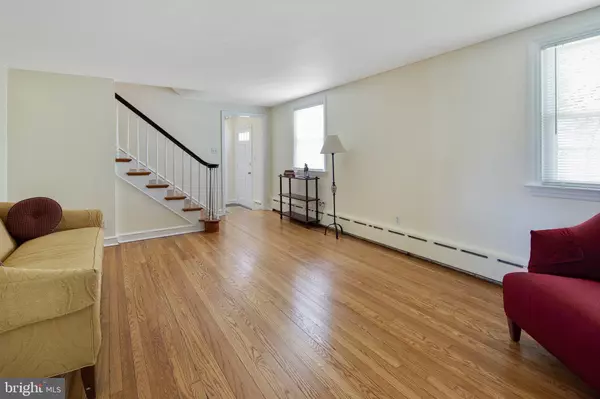For more information regarding the value of a property, please contact us for a free consultation.
107 MIDDLEBORO RD Wilmington, DE 19804
Want to know what your home might be worth? Contact us for a FREE valuation!

Our team is ready to help you sell your home for the highest possible price ASAP
Key Details
Sold Price $240,000
Property Type Single Family Home
Sub Type Detached
Listing Status Sold
Purchase Type For Sale
Square Footage 2,307 sqft
Price per Sqft $104
Subdivision Middleboro Manor
MLS Listing ID DENC501510
Sold Date 06/26/20
Style Cape Cod
Bedrooms 3
Full Baths 1
HOA Y/N N
Abv Grd Liv Area 1,875
Originating Board BRIGHT
Year Built 1940
Annual Tax Amount $951
Tax Year 2019
Lot Size 9,583 Sqft
Acres 0.22
Lot Dimensions 0.00 x 0.00
Property Description
Absolutely charming 3 bedroom, 1.1/4 bath with a detached 2 car garage located in a lovely setting across from parkland. Slate foyer welcomes you into a spacious living room with a wood burning stone fireplace flanked by built ins. Kitchen is warm, inviting and recently updated with quartz countertops, ceramic backsplash, stainless appliances and wood flooring. Kitchen is open to a quaint, light, sun room wrapped in windows and doors with a nice breeze and peaceful views of a lovely, landscaped yard. Handsome den/family room features sliders leading to a slate patio. Master bedroom is spacious and additional bedrooms feature closets and built ins. Home boasts gleaming hardwood floors, new windows on 1st floor and fresh paint. Detached 2 car garage with storage above is a huge bonus! Conveniently located across from Banning Park tennis courts, I95 and all major attractions.
Location
State DE
County New Castle
Area Elsmere/Newport/Pike Creek (30903)
Zoning NC6.5
Rooms
Other Rooms Living Room, Primary Bedroom, Bedroom 2, Bedroom 3, Kitchen, Family Room, Sun/Florida Room
Basement Full, Unfinished
Interior
Interior Features Window Treatments, Attic, Combination Kitchen/Dining, Kitchen - Eat-In, Tub Shower
Hot Water Electric
Heating Hot Water
Cooling Window Unit(s)
Flooring Hardwood
Fireplaces Number 1
Fireplaces Type Wood
Equipment Oven/Range - Electric, Range Hood, Exhaust Fan, Refrigerator, Icemaker, Extra Refrigerator/Freezer, Dishwasher, Microwave, Dryer, Washer, Oven - Self Cleaning, Stainless Steel Appliances, Water Heater
Fireplace Y
Appliance Oven/Range - Electric, Range Hood, Exhaust Fan, Refrigerator, Icemaker, Extra Refrigerator/Freezer, Dishwasher, Microwave, Dryer, Washer, Oven - Self Cleaning, Stainless Steel Appliances, Water Heater
Heat Source Oil
Laundry Basement
Exterior
Exterior Feature Patio(s)
Parking Features Garage Door Opener
Garage Spaces 6.0
Water Access N
Roof Type Shingle
Accessibility None
Porch Patio(s)
Total Parking Spaces 6
Garage Y
Building
Lot Description Front Yard, SideYard(s), Rear Yard
Story 2
Sewer Public Sewer
Water Public
Architectural Style Cape Cod
Level or Stories 2
Additional Building Above Grade, Below Grade
Structure Type Plaster Walls
New Construction N
Schools
Elementary Schools Richardson Park
Middle Schools Stanton
High Schools Dickinson
School District Red Clay Consolidated
Others
Senior Community No
Tax ID 07-043.30-034
Ownership Fee Simple
SqFt Source Assessor
Security Features Carbon Monoxide Detector(s),Smoke Detector
Special Listing Condition Standard
Read Less

Bought with Robert C Stigler • Keller Williams Realty Wilmington
GET MORE INFORMATION





