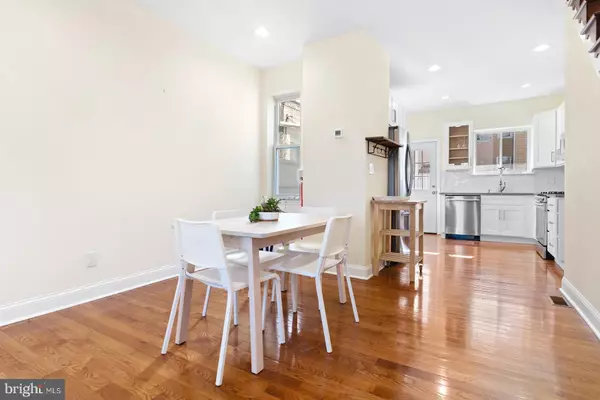For more information regarding the value of a property, please contact us for a free consultation.
1832 W PASSYUNK AVE Philadelphia, PA 19145
Want to know what your home might be worth? Contact us for a FREE valuation!

Our team is ready to help you sell your home for the highest possible price ASAP
Key Details
Sold Price $295,000
Property Type Townhouse
Sub Type Interior Row/Townhouse
Listing Status Sold
Purchase Type For Sale
Square Footage 1,255 sqft
Price per Sqft $235
Subdivision West Passyunk
MLS Listing ID PAPH2041958
Sold Date 01/10/22
Style Traditional
Bedrooms 3
Full Baths 1
Half Baths 1
HOA Y/N N
Abv Grd Liv Area 1,255
Originating Board BRIGHT
Year Built 1920
Annual Tax Amount $2,356
Tax Year 2021
Lot Size 880 Sqft
Acres 0.02
Lot Dimensions 16.29 x 54.00
Property Description
WELCOME TO 1832 W PASSYUNK AVE!!! With a tax abatement in effect until 2029, this beautiful 3 bed 1.5 bath is in a desirable West Passyunk section of Philadelphia. Location is key with a walk score of 99/100. This home is surrounded by phenomenal restaurants and cafes. To top it off, this home is an 8 minute drive from the Live! Casino and stadiums. This home features a large open floor plan with beautiful hardwood floor throughout. Looking for natural sunlight? This is the place for you with large front windows and recessed lighting that create tons of natural sunlight on the main level. The kitchen features stainless steel appliances and sleek countertops with a white subway tile backsplash. Tired after work? Head to the back to a large private patio that is perfect for relaxing after a long day. Head up to the second floor and find 3 spacious bedrooms along with a beautiful recently remodeled bathroom. To seal the deal, check out the basement where you can find a half bath along with tons of storage space. This home is priced to sell and wont last long!
Location
State PA
County Philadelphia
Area 19146 (19146)
Zoning RM1
Rooms
Other Rooms Living Room, Dining Room, Kitchen, Laundry
Basement Other
Interior
Interior Features Ceiling Fan(s), Floor Plan - Open, Recessed Lighting, Stall Shower, Wood Floors
Hot Water Electric
Heating Forced Air
Cooling Central A/C
Equipment Stainless Steel Appliances
Appliance Stainless Steel Appliances
Heat Source Natural Gas
Laundry Upper Floor
Exterior
Water Access N
Accessibility None
Garage N
Building
Story 2
Foundation Other
Sewer Public Sewer
Water Public
Architectural Style Traditional
Level or Stories 2
Additional Building Above Grade, Below Grade
New Construction N
Schools
School District The School District Of Philadelphia
Others
Senior Community No
Tax ID 262219900
Ownership Fee Simple
SqFt Source Assessor
Special Listing Condition Standard
Read Less

Bought with Riyadi Wibowo • Mercury Real Estate Group
GET MORE INFORMATION





