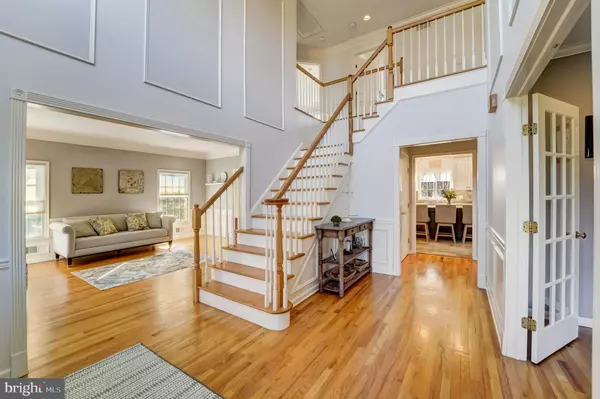For more information regarding the value of a property, please contact us for a free consultation.
29 SOUTHGATE DR Annandale, NJ 08801
Want to know what your home might be worth? Contact us for a FREE valuation!

Our team is ready to help you sell your home for the highest possible price ASAP
Key Details
Sold Price $875,000
Property Type Single Family Home
Sub Type Detached
Listing Status Sold
Purchase Type For Sale
Square Footage 3,635 sqft
Price per Sqft $240
Subdivision Annandale
MLS Listing ID NJHT2000746
Sold Date 04/08/22
Style Colonial
Bedrooms 4
Full Baths 2
Half Baths 1
HOA Y/N N
Abv Grd Liv Area 3,635
Originating Board BRIGHT
Year Built 1998
Annual Tax Amount $18,144
Tax Year 2021
Lot Size 0.980 Acres
Acres 0.98
Lot Dimensions 0.00 x 0.00
Property Description
Spectacular, stunning home that is sure to impress! Nestled in a picturesque neighborhood, this home is set on a premium lot and offers amazing views of the serene countryside. Decorated to perfection, this meticulously cared-for home welcomes you into the light-drenched foyer, flanked by the private office and the formal living room. The generous formal dining room leads to the beautiful gourmet kitchen with a center island breakfast bar, gleaming granite countertops, stainless steel appliances, and a separate dining area. Architectural columns grace the entry to the two-story great room complete with skylights and a wood-burning fireplace. Other high-end finishes include wood flooring, crown molding, wainscoting, and recessed lighting. The expansive primary suite has a sitting room, dressing room, a private office or den,
dual walk-in closets with organizers, and an ensuite bath. The finished basement boasts a media room with surround sound, gas fireplace, custom bar and bookcase, game room, and an exercise room. Outdoor entertaining will be a dream on the spacious backyard deck offering built-in seating as well a full patio area showcasing an attractive pergola. Additional features include new dual HVAC systems, professional landscaping, a 3 car garage and a professionally painted interior featuring todays neutral colors.
Location
State NJ
County Hunterdon
Area Clinton Twp (21006)
Zoning RR4S
Rooms
Other Rooms Living Room, Dining Room, Primary Bedroom, Sitting Room, Bedroom 2, Bedroom 3, Bedroom 4, Kitchen, Family Room, Breakfast Room, Exercise Room, Laundry, Office, Recreation Room, Bonus Room, Primary Bathroom, Full Bath
Basement Full, Fully Finished
Interior
Interior Features Breakfast Area, Ceiling Fan(s), Chair Railings, Crown Moldings, Family Room Off Kitchen, Floor Plan - Traditional, Kitchen - Eat-In, Kitchen - Island, Kitchen - Table Space, Pantry, Primary Bath(s), Recessed Lighting, Soaking Tub, Stall Shower, Tub Shower, Upgraded Countertops, Wainscotting, Wood Floors, Wine Storage, Walk-in Closet(s)
Hot Water Natural Gas
Heating Forced Air, Baseboard - Electric
Cooling Central A/C, Zoned
Flooring Carpet, Ceramic Tile, Hardwood
Fireplaces Number 2
Fireplaces Type Mantel(s), Stone
Equipment Dishwasher, Dryer, Microwave, Oven/Range - Gas, Refrigerator, Stainless Steel Appliances, Washer, Water Conditioner - Owned
Fireplace Y
Window Features Skylights,Palladian
Appliance Dishwasher, Dryer, Microwave, Oven/Range - Gas, Refrigerator, Stainless Steel Appliances, Washer, Water Conditioner - Owned
Heat Source Natural Gas, Electric
Laundry Main Floor
Exterior
Exterior Feature Deck(s), Patio(s)
Parking Features Garage - Side Entry, Inside Access
Garage Spaces 3.0
Water Access N
Accessibility None
Porch Deck(s), Patio(s)
Attached Garage 3
Total Parking Spaces 3
Garage Y
Building
Lot Description Open
Story 2
Foundation Concrete Perimeter
Sewer On Site Septic
Water Public, Filter
Architectural Style Colonial
Level or Stories 2
Additional Building Above Grade, Below Grade
Structure Type 2 Story Ceilings,Cathedral Ceilings
New Construction N
Schools
School District North Hunterdon-Voorhees Regional High
Others
Senior Community No
Tax ID 06-00082 18-00049 11
Ownership Fee Simple
SqFt Source Assessor
Special Listing Condition Standard
Read Less

Bought with Non Member • Non Subscribing Office
GET MORE INFORMATION





