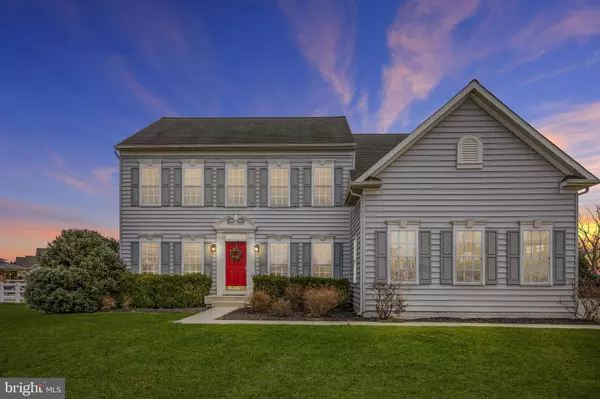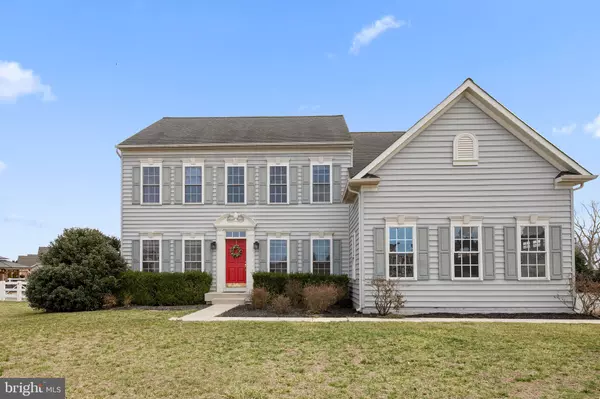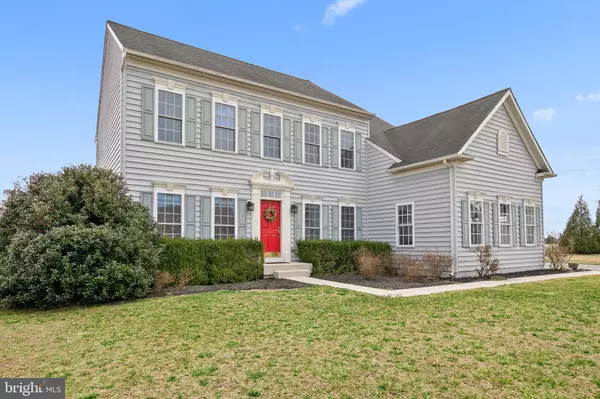For more information regarding the value of a property, please contact us for a free consultation.
19031 MUSTANG CT Harbeson, DE 19951
Want to know what your home might be worth? Contact us for a FREE valuation!

Our team is ready to help you sell your home for the highest possible price ASAP
Key Details
Sold Price $489,000
Property Type Single Family Home
Sub Type Detached
Listing Status Sold
Purchase Type For Sale
Square Footage 2,984 sqft
Price per Sqft $163
Subdivision Trails Of Beaver Creek
MLS Listing ID DESU2016866
Sold Date 04/29/22
Style Contemporary
Bedrooms 4
Full Baths 2
Half Baths 1
HOA Fees $128/qua
HOA Y/N Y
Abv Grd Liv Area 2,984
Originating Board BRIGHT
Year Built 2006
Annual Tax Amount $1,669
Tax Year 2021
Lot Size 0.620 Acres
Acres 0.62
Lot Dimensions 66.00 x 209.00
Property Description
Situated on a quiet cul-de-sac, walking distance to the community pool and clubhouse you will find your new home. Upon entering you will find a two-story foyer with an open staircase. To the left is a large living room that opens to the dining room, both with hardwood floors and lots of natural light. To the right, continue to the spacious kitchen that opens to the family room with gas fireplace and a bonus breakfast/sunroom with vaulted ceiling. Upstairs there are three nice sized guest bedrooms and an exceptionally large primary bedroom with walk-in closet, and an En-suite bath with separate tub and walk-in shower. Let's not forget the full unfinished walk-out basement with bathroom rough-in. This space has endless possibilities! This home also features a three-car side entry garage and sits on .62 of an acre. Two newer (2015 & 2018) Trane heat pumps with the remainder of a 10-year warranty for buyers' peace of mind. Trails of Beaver Creek is a short distance to local beaches, restaurants, and shopping.
Location
State DE
County Sussex
Area Broadkill Hundred (31003)
Zoning AR-1
Rooms
Other Rooms Living Room, Dining Room, Primary Bedroom, Bedroom 2, Bedroom 3, Bedroom 4, Kitchen, Family Room, Basement, Breakfast Room, Laundry, Bathroom 2, Primary Bathroom, Half Bath
Basement Full, Walkout Stairs
Interior
Interior Features Ceiling Fan(s), Carpet, Combination Dining/Living, Floor Plan - Open, Formal/Separate Dining Room, Kitchen - Eat-In, Kitchen - Island, Pantry, Recessed Lighting, Soaking Tub, Walk-in Closet(s), Chair Railings, Crown Moldings, Family Room Off Kitchen, Upgraded Countertops, Wood Floors
Hot Water Propane
Heating Heat Pump(s)
Cooling Central A/C, Zoned
Flooring Carpet, Hardwood, Vinyl, Ceramic Tile
Fireplaces Number 1
Fireplaces Type Gas/Propane
Equipment Built-In Microwave, Cooktop, Dishwasher, Dryer, Oven - Double, Oven - Wall, Refrigerator, Washer, Water Heater
Fireplace Y
Appliance Built-In Microwave, Cooktop, Dishwasher, Dryer, Oven - Double, Oven - Wall, Refrigerator, Washer, Water Heater
Heat Source Electric, Propane - Leased
Exterior
Parking Features Garage - Side Entry, Garage Door Opener
Garage Spaces 3.0
Amenities Available Pool - Outdoor, Club House
Water Access N
Roof Type Architectural Shingle
Accessibility None
Attached Garage 3
Total Parking Spaces 3
Garage Y
Building
Story 2
Foundation Concrete Perimeter
Sewer Public Sewer
Water Public
Architectural Style Contemporary
Level or Stories 2
Additional Building Above Grade
Structure Type Cathedral Ceilings,2 Story Ceilings,9'+ Ceilings
New Construction N
Schools
School District Indian River
Others
HOA Fee Include Road Maintenance,Trash,Common Area Maintenance,Pool(s)
Senior Community No
Tax ID 235-30.00-435.00
Ownership Fee Simple
SqFt Source Assessor
Acceptable Financing Cash, Conventional
Listing Terms Cash, Conventional
Financing Cash,Conventional
Special Listing Condition Standard
Read Less

Bought with Paula L Pistoia-Waddington • Keller Williams Realty Central-Delaware
GET MORE INFORMATION





