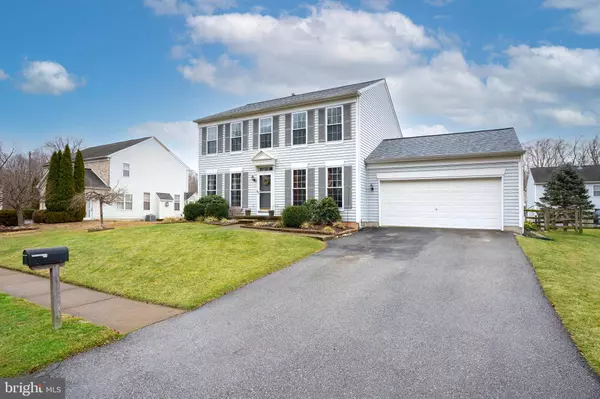For more information regarding the value of a property, please contact us for a free consultation.
3 BUTTONWOOD CT Newark, DE 19702
Want to know what your home might be worth? Contact us for a FREE valuation!

Our team is ready to help you sell your home for the highest possible price ASAP
Key Details
Sold Price $425,000
Property Type Single Family Home
Sub Type Detached
Listing Status Sold
Purchase Type For Sale
Square Footage 2,100 sqft
Price per Sqft $202
Subdivision Woodland Run
MLS Listing ID DENC2018724
Sold Date 04/12/22
Style Colonial
Bedrooms 4
Full Baths 2
Half Baths 1
HOA Fees $25/ann
HOA Y/N Y
Abv Grd Liv Area 2,100
Originating Board BRIGHT
Year Built 2000
Annual Tax Amount $3,098
Tax Year 2021
Lot Size 8,712 Sqft
Acres 0.2
Lot Dimensions 89.00 x 100.00
Property Description
**Highest & Final Deadline Sunday 3/6 at 8pm. Seller to respond by Monday Night due to work schedule**
Welcome to 3 Buttonwood Court! This inviting, well maintained 4 bedrooms, 2 and half bath is what youve been looking for. As you enter, the bright colors welcome you. The office/play room to your right is a perfect spot to work from home or a place for the kids to have their own space. Walk back to your kitchen that has been remodeled to include new floors, counter tops, cabinets and appliances. Off your kitchen is your family room, which offers a cozy space to relax with the family. The dining room offers extra seating for those nights your like to entertain. Upstairs you will find the master bedroom with its very own ensuite bathroom. 3 more generous sized bedrooms and a full bathroom round out the upstairs. Are you looking for even more space? Head down to your basement that offers an abundance of space, just waiting for you to design to your liking. This home also comes with major updates as well: HVAC (2016), Windows/slider (2019 2021), Roof (2020), Kitchen (2022). This home is truly turn key, all it is missing is you! Dont miss out on this hidden gem, as it will not last!
Location
State DE
County New Castle
Area Newark/Glasgow (30905)
Zoning NC21
Rooms
Other Rooms Living Room, Dining Room, Primary Bedroom, Bedroom 2, Bedroom 3, Kitchen, Family Room, Bedroom 1, Other
Basement Full
Interior
Hot Water Natural Gas
Heating Forced Air
Cooling Central A/C
Flooring Wood, Fully Carpeted, Vinyl
Fireplace N
Heat Source Natural Gas
Laundry Main Floor
Exterior
Exterior Feature Deck(s)
Parking Features Garage Door Opener, Garage - Front Entry
Garage Spaces 6.0
Water Access N
Roof Type Shingle
Accessibility None
Porch Deck(s)
Attached Garage 2
Total Parking Spaces 6
Garage Y
Building
Story 2
Foundation Concrete Perimeter
Sewer Public Sewer
Water Public
Architectural Style Colonial
Level or Stories 2
Additional Building Above Grade, Below Grade
Structure Type 9'+ Ceilings
New Construction N
Schools
Elementary Schools Mcvey
Middle Schools Kirk
High Schools Glasgow
School District Christina
Others
Senior Community No
Tax ID 09-037.30-140
Ownership Fee Simple
SqFt Source Estimated
Acceptable Financing Conventional, FHA, VA
Listing Terms Conventional, FHA, VA
Financing Conventional,FHA,VA
Special Listing Condition Standard
Read Less

Bought with Andrea L Harrington • Compass
GET MORE INFORMATION





