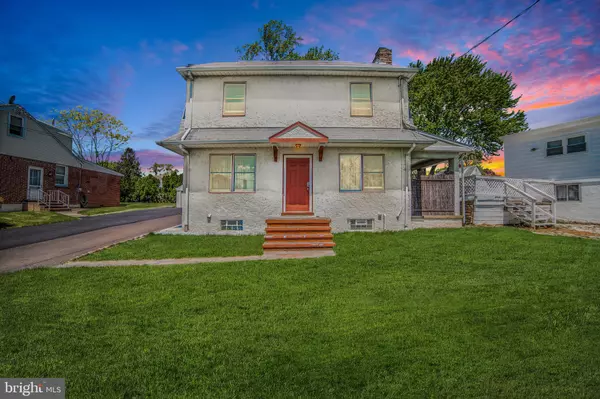For more information regarding the value of a property, please contact us for a free consultation.
517 SIMMS ST Philadelphia, PA 19116
Want to know what your home might be worth? Contact us for a FREE valuation!

Our team is ready to help you sell your home for the highest possible price ASAP
Key Details
Sold Price $310,000
Property Type Single Family Home
Sub Type Detached
Listing Status Sold
Purchase Type For Sale
Square Footage 1,550 sqft
Price per Sqft $200
Subdivision Somerton
MLS Listing ID PAPH895298
Sold Date 07/01/20
Style Colonial
Bedrooms 3
Full Baths 2
Half Baths 1
HOA Y/N N
Abv Grd Liv Area 1,250
Originating Board BRIGHT
Year Built 1960
Annual Tax Amount $3,582
Tax Year 2020
Lot Size 6,250 Sqft
Acres 0.14
Lot Dimensions 50.00 x 125.00
Property Description
This gorgeous home on a quiet street in Somerton is ready for you to move right in and enjoy. A gorgeous open floor plan begins with a fantastic living room with plenty of natural light and a beautiful brick surround wood burning fireplace. A separate dining area with floor to ceiling windows leads to the updated kitchen complete with butcher block counters, custom cabinetry, and a stylish range hood. The main level also offers an updated powder room. The upper level includes 3 large bedrooms with plenty of closet space, a full bathroom, and access to a finished attic that can be used as additional living space. A fully finished basement offers additional entertainment and storage space, also includes an additional full bathroom, laundry room, and walk out to the back yard. A spacious backyard is the perfect spot for kids and pets to play. Plenty of upgrades done here including the installation of ductless heating and cooling to efficiently heat and cool the home at a fraction of the cost of traditional central HVAC systems. Just moments from fantastic dining, shopping, and recreation, this home truly has it all!
Location
State PA
County Philadelphia
Area 19116 (19116)
Zoning RSD3
Rooms
Basement Fully Finished, Rear Entrance
Interior
Interior Features Attic, Breakfast Area, Combination Dining/Living, Dining Area, Floor Plan - Open, Recessed Lighting, Skylight(s), Upgraded Countertops, Wood Floors
Heating Radiator, Forced Air
Cooling Central A/C, Ductless/Mini-Split
Flooring Hardwood, Ceramic Tile
Fireplaces Number 1
Fireplaces Type Wood, Brick
Equipment Oven/Range - Gas, Dishwasher
Fireplace Y
Appliance Oven/Range - Gas, Dishwasher
Heat Source Natural Gas, Electric
Exterior
Garage Spaces 4.0
Waterfront N
Water Access N
Accessibility None
Parking Type Driveway
Total Parking Spaces 4
Garage N
Building
Story 2
Sewer Public Sewer
Water Public
Architectural Style Colonial
Level or Stories 2
Additional Building Above Grade, Below Grade
New Construction N
Schools
School District The School District Of Philadelphia
Others
Senior Community No
Tax ID 583036300
Ownership Fee Simple
SqFt Source Assessor
Acceptable Financing Cash, Conventional, FHA, VA
Listing Terms Cash, Conventional, FHA, VA
Financing Cash,Conventional,FHA,VA
Special Listing Condition Standard
Read Less

Bought with Michael Dennis MacDonald Jr. • Edward W. Langel Inc. Realtors
GET MORE INFORMATION





