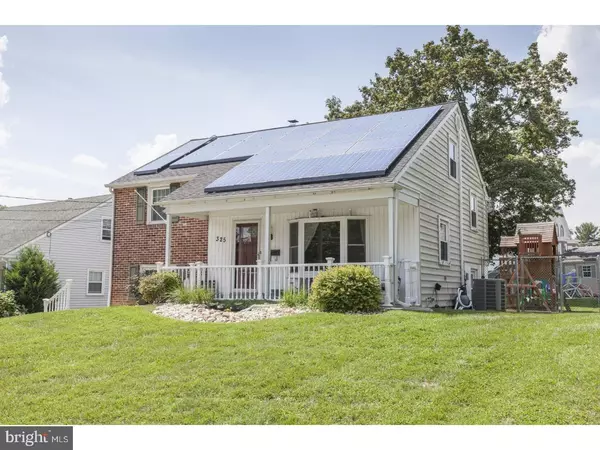For more information regarding the value of a property, please contact us for a free consultation.
325 ROLLING CREEK RD Swarthmore, PA 19081
Want to know what your home might be worth? Contact us for a FREE valuation!

Our team is ready to help you sell your home for the highest possible price ASAP
Key Details
Sold Price $282,000
Property Type Single Family Home
Sub Type Detached
Listing Status Sold
Purchase Type For Sale
Square Footage 1,793 sqft
Price per Sqft $157
Subdivision None Available
MLS Listing ID 1000469431
Sold Date 09/29/17
Style Colonial,Split Level
Bedrooms 4
Full Baths 1
Half Baths 1
HOA Y/N N
Abv Grd Liv Area 1,793
Originating Board TREND
Year Built 1962
Annual Tax Amount $6,295
Tax Year 2017
Lot Size 9,104 Sqft
Acres 0.21
Lot Dimensions 63X148
Property Description
Absolutely a beautiful home located on a lovely cul-de-sac in Swarthmore/Ridley! Spacious 4BR/1.5 Bath split level, featuring an open floor plan throughout! On the ground level you'll find with a modern kitchen with new appliances and dining room, sun-flooded den, half bath/laundry room. Upstairs you'll find a large living room with bay window, hardwood flooring, and front door exist to a lovely covered porch overlooking a beautiful coy pond. Go up to the next level and you'll find 3 nice sized bedrooms and a modern full bath, on the next level a modern 4th bedroom, and up again to attic storage! This isn't your typical split level home and you'll be sure to love it! Energy efficient solar panels too! Outside you'll find a large fenced backyard, with two storage sheds for plenty of outdoor storage too and the front lawn is easily maintained with an inground sprinkler system! Get in to see it before it's gone! Close to shopping, schools, and public transportation.
Location
State PA
County Delaware
Area Ridley Twp (10438)
Zoning RESID
Rooms
Other Rooms Living Room, Dining Room, Primary Bedroom, Bedroom 2, Bedroom 3, Kitchen, Family Room, Bedroom 1, Laundry, Attic
Basement Full, Fully Finished
Interior
Interior Features Kitchen - Eat-In
Hot Water Oil
Heating Hot Water
Cooling Central A/C
Flooring Wood, Fully Carpeted
Fireplace N
Heat Source Oil
Laundry Lower Floor
Exterior
Exterior Feature Porch(es)
Fence Other
Water Access N
Roof Type Pitched
Accessibility None
Porch Porch(es)
Garage N
Building
Lot Description Level, Front Yard, Rear Yard
Story Other
Sewer Public Sewer
Water Public
Architectural Style Colonial, Split Level
Level or Stories Other
Additional Building Above Grade
New Construction N
Schools
Elementary Schools Grace Park
Middle Schools Ridley
High Schools Ridley
School District Ridley
Others
Senior Community No
Tax ID 38-05-00947-08
Ownership Fee Simple
Acceptable Financing Conventional
Listing Terms Conventional
Financing Conventional
Read Less

Bought with Beth Ann Berman • Long & Foster Real Estate, Inc.
GET MORE INFORMATION





