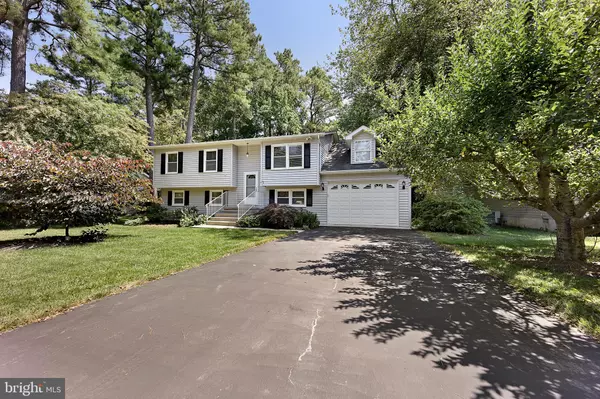For more information regarding the value of a property, please contact us for a free consultation.
447 DOGWOOD DR Lusby, MD 20657
Want to know what your home might be worth? Contact us for a FREE valuation!

Our team is ready to help you sell your home for the highest possible price ASAP
Key Details
Sold Price $285,000
Property Type Single Family Home
Sub Type Detached
Listing Status Sold
Purchase Type For Sale
Square Footage 1,392 sqft
Price per Sqft $204
Subdivision Drum Point
MLS Listing ID MDCA2000870
Sold Date 09/15/21
Style Split Foyer
Bedrooms 3
Full Baths 2
HOA Fees $13/ann
HOA Y/N Y
Abv Grd Liv Area 948
Originating Board BRIGHT
Year Built 1988
Annual Tax Amount $2,286
Tax Year 2020
Lot Size 10,150 Sqft
Acres 0.23
Property Description
MOVE-IN READY FOR SUMMER! This established, very well-maintained home on a gorgeous lot in Drum Point is ready for a new owner. The grounds are beautiful with a groomed front lawn, as well as a large lawn in the private back yard for endless play, entertaining. The kitchen has solid surface counters and the wall was opened for a brighter space and a much more interactive effect with dining, living, deck. The garage is a great space with a small storage loft, built by the Seller. Two distinct living spaces up - one on each floor of the home. New carpet on upper level and stairs, fresh paint. Propane for stove-lease with Suburban Propane to convey. MAKE YOUR DEAL!
Location
State MD
County Calvert
Zoning R
Direction South
Rooms
Basement Connecting Stairway, Interior Access, Outside Entrance, Walkout Level
Main Level Bedrooms 3
Interior
Interior Features Carpet, Ceiling Fan(s), Combination Kitchen/Dining, Dining Area, Family Room Off Kitchen
Hot Water Electric
Heating Heat Pump(s)
Cooling Central A/C, Ceiling Fan(s)
Flooring Carpet, Laminated, Ceramic Tile
Equipment Microwave, Dishwasher, Refrigerator
Furnishings No
Fireplace N
Window Features Double Pane,Double Hung,Vinyl Clad
Appliance Microwave, Dishwasher, Refrigerator
Heat Source Electric
Laundry Lower Floor
Exterior
Exterior Feature Deck(s)
Parking Features Garage - Front Entry, Covered Parking, Additional Storage Area, Inside Access
Garage Spaces 4.0
Utilities Available Propane, Electric Available
Amenities Available Beach, Water/Lake Privileges
Water Access N
View Street, Trees/Woods
Roof Type Shingle
Accessibility None
Porch Deck(s)
Road Frontage Private
Attached Garage 1
Total Parking Spaces 4
Garage Y
Building
Lot Description Landscaping, Backs to Trees, Front Yard, Rear Yard
Story 3
Foundation Concrete Perimeter
Sewer Septic Exists
Water Private, Well
Architectural Style Split Foyer
Level or Stories 3
Additional Building Above Grade, Below Grade
Structure Type Dry Wall
New Construction N
Schools
Elementary Schools Dowell
Middle Schools Mill Creek
High Schools Patuxent
School District Calvert County Public Schools
Others
Pets Allowed Y
HOA Fee Include Common Area Maintenance,Insurance,Management,Recreation Facility,Reserve Funds,Snow Removal
Senior Community No
Tax ID 0501070614
Ownership Fee Simple
SqFt Source Assessor
Acceptable Financing Cash, Conventional, VA, FHA
Horse Property N
Listing Terms Cash, Conventional, VA, FHA
Financing Cash,Conventional,VA,FHA
Special Listing Condition Standard
Pets Allowed Dogs OK, Cats OK
Read Less

Bought with Crystal Culley • Berkshire Hathaway HomeServices McNelis Group Properties
GET MORE INFORMATION





