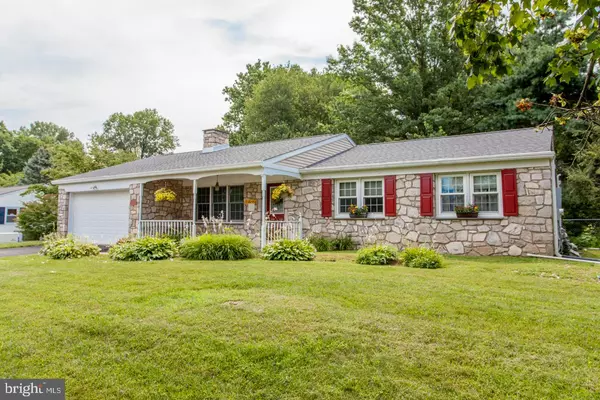For more information regarding the value of a property, please contact us for a free consultation.
98 HIGHSPIRE RD Richboro, PA 18954
Want to know what your home might be worth? Contact us for a FREE valuation!

Our team is ready to help you sell your home for the highest possible price ASAP
Key Details
Sold Price $500,000
Property Type Single Family Home
Sub Type Detached
Listing Status Sold
Purchase Type For Sale
Square Footage 1,755 sqft
Price per Sqft $284
Subdivision College Park
MLS Listing ID PABU2004022
Sold Date 08/30/21
Style Ranch/Rambler
Bedrooms 3
Full Baths 1
Half Baths 1
HOA Y/N N
Abv Grd Liv Area 1,755
Originating Board BRIGHT
Year Built 1960
Annual Tax Amount $5,156
Tax Year 2020
Lot Size 0.458 Acres
Acres 0.46
Lot Dimensions 105.00 x 190.00
Property Description
Beautiful home in highly sought after Council Rock school district. Come check out this very well kept rancher in a quiet neighborhood in Richboro. This house sits on close to a half acre and has a beautiful and quiet outside area perfect for entertaining and family time. Walk in the front door to your spacious living area with original stone fireplace. Continue through to dining room which is separate from kitchen. Large kitchen area has plenty of cabinet space and a small eat at counter area with enough space for a 6 person kitchen table . Entire living area has hardwood flooring throughout these 3 rooms. Behind the kitchen area you will find a great addition room. This family room has high ceilings, with 2 skylights, recessed lighting, a ceiling fan and a beautiful floor to ceiling stone fireplace with large mantel. This house has 3 nice size bedrooms. Full bath in hallway and half bath in the master bedroom. Master has wood floors while 2 other bedrooms have wall to wall carpets and ceiling fans. From kitchen you can walk down to large finished basement with painted concrete floors, bar area, and included pool table. Basement also has separate room that was used for an office by the current owners but can be used for many things, Basement has plenty of closet space for storage. Outside is the best part! Large deck area wraps from back to side of house and can be accessed from 2 separate doors on either side of great room. This home has access in to Tyler state park. Home also includes a home generator system.
Location
State PA
County Bucks
Area Northampton Twp (10131)
Zoning R2
Rooms
Basement Fully Finished
Main Level Bedrooms 3
Interior
Hot Water Natural Gas
Heating Forced Air
Cooling Central A/C
Fireplaces Number 2
Heat Source Natural Gas
Exterior
Parking Features Garage Door Opener
Garage Spaces 2.0
Water Access N
Roof Type Architectural Shingle
Accessibility 36\"+ wide Halls
Attached Garage 2
Total Parking Spaces 2
Garage Y
Building
Story 1
Sewer Public Sewer
Water Public
Architectural Style Ranch/Rambler
Level or Stories 1
Additional Building Above Grade, Below Grade
New Construction N
Schools
High Schools Council Rock High School South
School District Council Rock
Others
Senior Community No
Tax ID 31-044-087
Ownership Fee Simple
SqFt Source Assessor
Acceptable Financing Cash, Conventional, FHA, VA
Listing Terms Cash, Conventional, FHA, VA
Financing Cash,Conventional,FHA,VA
Special Listing Condition Standard
Read Less

Bought with Nicholas Rau • KW Philly
GET MORE INFORMATION





