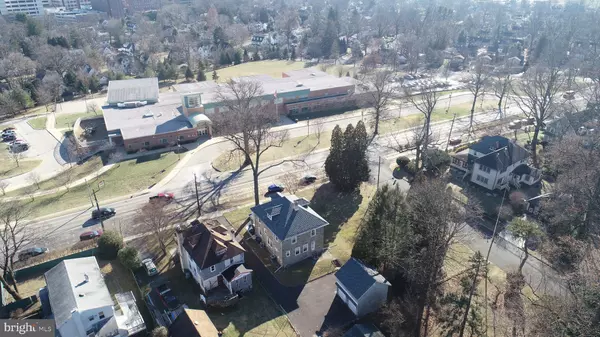For more information regarding the value of a property, please contact us for a free consultation.
1340 EDGE HILL RD Abington, PA 19001
Want to know what your home might be worth? Contact us for a FREE valuation!

Our team is ready to help you sell your home for the highest possible price ASAP
Key Details
Sold Price $436,000
Property Type Multi-Family
Sub Type Detached
Listing Status Sold
Purchase Type For Sale
Square Footage 2,736 sqft
Price per Sqft $159
Subdivision Highland Farms
MLS Listing ID PAMC2027098
Sold Date 03/11/22
Style Colonial
Abv Grd Liv Area 2,736
Originating Board BRIGHT
Year Built 1916
Annual Tax Amount $6,366
Tax Year 2022
Lot Size 0.362 Acres
Acres 0.36
Lot Dimensions 126.00 x 0.00
Property Description
Fantastic Opportunity to Own a Large Duplex in Abington with Tremendous Income Potential, Move In Condition!; Live in One Unit and Have The Income From The Other Unit Plus Income From the Garage Help You With Your Mortgage Payment;; This Fabulous Home Was Built to Last with Impeccable Stone Exterior and a Quaint Wrap Around Covered Front Porch; The Home is Situated On a Double Lot, as the Entire Side Lot is Sub-Dividable For Future Sell Off, or Use it For a Large Play Area; A Large Detached 2-Story Garage is in the Back of Property with 2 Bays, and a Walkup Second Floor Which Can Be Used as an Office, a Studio or Great For Storage; Large Recently Paved Driveway (2018) with Parking For 13 Plus Cars, Plus The Home Sits Off the Road and There is Ample Street Parking; Roof is Only 2 Years Old, Central Air is Brand New; Units Have Separate Heat, Updated Electric and Water; Front Walkway Has Been Recently Redone 2020; All You Need to Do is Move In! Total SF of Both Units is Almost 2,800 SF! Second Floor Unit is Twice the Size as the Downstairs Unit; Both Units Have Been Well Maintained, the Home is Immaculate; Second Floor Unit is the Door to the Right, Enter Into a Large Foyer, with a Door to the Basement; Beautiful Hand Carved Wood Railing and Trim Grab You The Minute You Walk Into the Unit; Beautiful Hardwood Floors Under Carpets; Deep Window Sills and 9 Inch Wood Molding Through Both Units; All Ceiling Heights are 9FT in Both Units; 2nd Floor Has 3 Bedrooms and a Family Room, Plus an Eat-In Kitchen and Ample Closet Space; One of the Bedrooms is on the 3rd Floor, with Beautiful Hardwood Risers to a Large Bedroom with Gleaming Hardwood Floors; Brand New Central Air Duct Work was Installed and is Now Set Up Outside the Drywall and Can be Framed Out; Tons of Windows In Unit For Loads of Natural Light; 1st Floor Unit with a Separate Entrance is Large with a Big Living Room, a Formal Dining Room, 2 Large Bedrooms and a Full Bath; Kitchen is in the Back with an Outside Exit to the Backyard; There are doors Conveniently Located Inside the Home For Access to the First and Second Floor Units; Both Units Have Access to the Full Large Basement, with 2 Sets of Washer and Dryers and This is Great Place For Storage; Home is Currently Vacant; Rents For First Floor is Valued at $1,300 to $1,350 and Second Floor $1,600 to $1,700, Garage at $250-$350; Using a Cap Rate of 8%, This is a Great Opportunity for an Investor or an Owner Occupied Buyer; This Home Will Not Last!!!
Location
State PA
County Montgomery
Area Abington Twp (10630)
Zoning 1132 RES: DUPLEX
Interior
Interior Features Breakfast Area, Built-Ins, Crown Moldings, Dining Area, Formal/Separate Dining Room, Kitchen - Eat-In, Pantry, Tub Shower
Hot Water Natural Gas
Heating Hot Water, Radiator
Cooling Central A/C, Zoned
Flooring Carpet, Hardwood, Ceramic Tile
Equipment Dryer, Refrigerator, Washer
Appliance Dryer, Refrigerator, Washer
Heat Source Natural Gas
Exterior
Exterior Feature Porch(es)
Parking Features Additional Storage Area, Garage - Rear Entry, Oversized
Garage Spaces 10.0
Water Access N
Roof Type Shingle,Pitched
Accessibility None
Porch Porch(es)
Total Parking Spaces 10
Garage Y
Building
Foundation Stone
Sewer Public Sewer
Water Public
Architectural Style Colonial
Additional Building Above Grade, Below Grade
Structure Type 9'+ Ceilings
New Construction N
Schools
School District Abington
Others
Tax ID 30-00-15692-001
Ownership Fee Simple
SqFt Source Assessor
Acceptable Financing Cash, Conventional
Listing Terms Cash, Conventional
Financing Cash,Conventional
Special Listing Condition Standard
Read Less

Bought with Marta Pilip • RE/MAX Regency Realty
GET MORE INFORMATION





