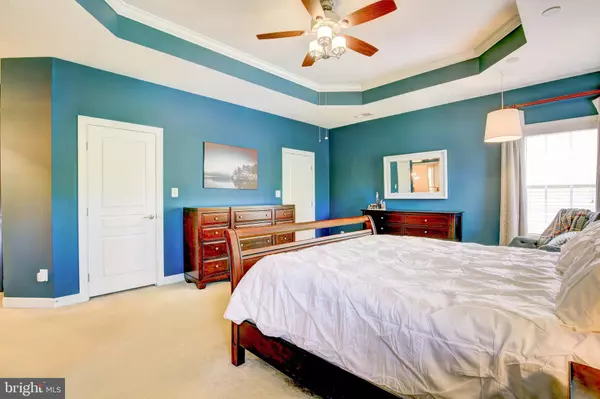For more information regarding the value of a property, please contact us for a free consultation.
726 GREAT HERON DR Edgewater, MD 21037
Want to know what your home might be worth? Contact us for a FREE valuation!

Our team is ready to help you sell your home for the highest possible price ASAP
Key Details
Sold Price $640,000
Property Type Single Family Home
Sub Type Detached
Listing Status Sold
Purchase Type For Sale
Square Footage 4,796 sqft
Price per Sqft $133
Subdivision Heron Cove
MLS Listing ID MDAA432968
Sold Date 07/01/20
Style Colonial
Bedrooms 4
Full Baths 4
Half Baths 1
HOA Fees $50/qua
HOA Y/N Y
Abv Grd Liv Area 3,396
Originating Board BRIGHT
Year Built 2009
Annual Tax Amount $6,420
Tax Year 2019
Lot Size 0.351 Acres
Acres 0.35
Property Description
From the second you walk into your new home you know it was meant to be your "forever" home! A grand staircase with high ceilings greets you from the front door, inviting you to come and stay awhile. Your sun-filled Kitchen flows into a large Family Room, the Dining Room and outdoor deck making this the perfect space for hosting parties with friends or enjoying special times together with loved ones. Cozy up to the fire on cool evenings with your favorite beverage or good book whil you watch the sun set. Add in the lower level Kitchen, 4 zone sound system and Home Theater, and you are set up for non-stop fun and entertainment. Having access to a community pier for crabbing, fishing, launching kayaks & canoes on Cub Neck Creek will satisfy the outdoor adventuring spirit within. Close to Annapolis, DC, Baltimore and local beaches makes commuting to work and day trips a breeze. You're going to love living here. This IS your forever home. Welcome home.
Location
State MD
County Anne Arundel
Zoning R2
Rooms
Other Rooms Dining Room, Primary Bedroom, Sitting Room, Bedroom 2, Bedroom 3, Kitchen, Family Room, Breakfast Room, Bedroom 1, Laundry, Mud Room, Office, Recreation Room, Storage Room, Media Room, Primary Bathroom, Full Bath, Half Bath
Basement Other, Walkout Stairs, Sump Pump, Partially Finished
Interior
Interior Features Carpet, Ceiling Fan(s), Floor Plan - Open, Formal/Separate Dining Room, Kitchen - Eat-In, Kitchen - Island, Pantry, Recessed Lighting, Soaking Tub, Walk-in Closet(s), Wood Floors, 2nd Kitchen, Breakfast Area, Family Room Off Kitchen, Kitchen - Table Space, Primary Bath(s)
Heating Heat Pump(s)
Cooling Ceiling Fan(s), Central A/C
Fireplaces Number 1
Fireplace Y
Heat Source Natural Gas
Exterior
Exterior Feature Deck(s), Enclosed
Parking Features Garage Door Opener, Garage - Front Entry, Inside Access
Garage Spaces 6.0
Fence Rear, Vinyl, Privacy
Water Access Y
Water Access Desc Canoe/Kayak,Private Access,Fishing Allowed,Swimming Allowed
View Street, Trees/Woods
Roof Type Asphalt
Accessibility None
Porch Deck(s), Enclosed
Attached Garage 2
Total Parking Spaces 6
Garage Y
Building
Lot Description Level, Backs to Trees, Front Yard, Rear Yard
Story 3
Sewer Public Septic
Water Public, Well
Architectural Style Colonial
Level or Stories 3
Additional Building Above Grade, Below Grade
New Construction N
Schools
Elementary Schools Mayo
Middle Schools Central
High Schools South River
School District Anne Arundel County Public Schools
Others
Senior Community No
Tax ID 020137990229337
Ownership Fee Simple
SqFt Source Estimated
Horse Property N
Special Listing Condition Standard
Read Less

Bought with Matthew P Wyble • CENTURY 21 New Millennium
GET MORE INFORMATION





