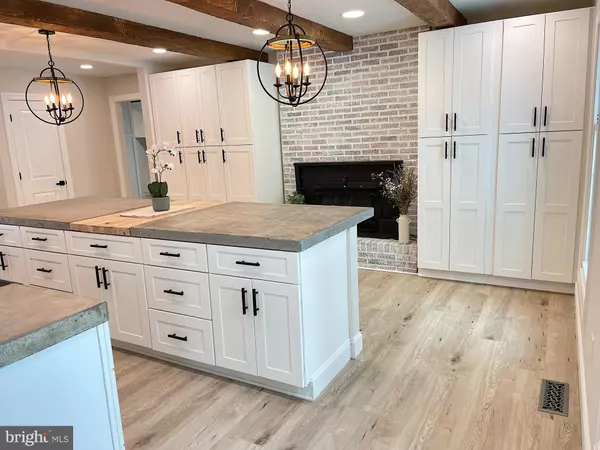For more information regarding the value of a property, please contact us for a free consultation.
3965 FEATHERSTONE DR Salisbury, MD 21804
Want to know what your home might be worth? Contact us for a FREE valuation!

Our team is ready to help you sell your home for the highest possible price ASAP
Key Details
Sold Price $470,000
Property Type Single Family Home
Sub Type Detached
Listing Status Sold
Purchase Type For Sale
Square Footage 2,664 sqft
Price per Sqft $176
Subdivision Deer Harbour
MLS Listing ID MDWC2003716
Sold Date 03/25/22
Style Colonial
Bedrooms 4
Full Baths 2
Half Baths 1
HOA Fees $20/ann
HOA Y/N Y
Abv Grd Liv Area 2,664
Originating Board BRIGHT
Year Built 1979
Annual Tax Amount $2,640
Tax Year 2021
Lot Size 0.964 Acres
Acres 0.96
Lot Dimensions 0.00 x 0.00
Property Description
Your dream home awaits! This 4 bedroom/2.5 bath in sought after Deer Harbour has everything you could ever want! Modern industrial design meets rustic! Culdesac living in a mature wooded neighborhood. This three fireplace colonial is sure to impress. Custom features throughout that include high-end trim, large windows and doors, milled from the property shelves and butcher block counter, first floor bonus room, two garages with a mud room showcasing ceiling height built ins. This beautiful home features a one of a kind outdoor living space with a large fire feature off the kitchen.Neighborhood has a golf area, tennis court, pickle ball, basketball, playground and waterways for fishing and kayaking. Close to downtown and Salisbury University and a short 45 minute drive to the beaches.
Location
State MD
County Wicomico
Area Wicomico Southeast (23-04)
Zoning AR
Rooms
Other Rooms Living Room, Dining Room, Primary Bedroom, Kitchen, Family Room, Office, Bathroom 1, Bathroom 2, Bathroom 3, Primary Bathroom
Interior
Interior Features Attic/House Fan, Breakfast Area, Built-Ins, Combination Dining/Living, Combination Kitchen/Living, Crown Moldings, Dining Area, Exposed Beams, Floor Plan - Open, Kitchen - Island, Recessed Lighting, Primary Bath(s), Soaking Tub, Wainscotting, Walk-in Closet(s), Window Treatments, Wine Storage
Hot Water 60+ Gallon Tank
Heating Central
Cooling Central A/C
Flooring Other
Fireplaces Number 2
Fireplaces Type Insert, Mantel(s), Flue for Stove, Brick
Equipment Dishwasher, Microwave, Oven/Range - Electric, Refrigerator, Water Conditioner - Owned
Fireplace Y
Appliance Dishwasher, Microwave, Oven/Range - Electric, Refrigerator, Water Conditioner - Owned
Heat Source Propane - Leased
Exterior
Parking Features Garage Door Opener, Inside Access, Other
Garage Spaces 2.0
Amenities Available Basketball Courts, Common Grounds, Golf Course, Jog/Walk Path, Picnic Area, Pier/Dock, Tennis Courts, Tot Lots/Playground
Water Access N
Roof Type Asphalt,Pitched
Accessibility 2+ Access Exits
Attached Garage 2
Total Parking Spaces 2
Garage Y
Building
Story 2
Foundation Crawl Space
Sewer On Site Septic
Water Well, Public
Architectural Style Colonial
Level or Stories 2
Additional Building Above Grade, Below Grade
New Construction N
Schools
Elementary Schools Fruitland
Middle Schools Bennett
High Schools Parkside
School District Wicomico County Public Schools
Others
Pets Allowed Y
Senior Community No
Tax ID 2308018154
Ownership Fee Simple
SqFt Source Assessor
Acceptable Financing Conventional
Listing Terms Conventional
Financing Conventional
Special Listing Condition Standard
Pets Allowed Cats OK, Dogs OK
Read Less

Bought with Non Member • Non Subscribing Office
GET MORE INFORMATION





