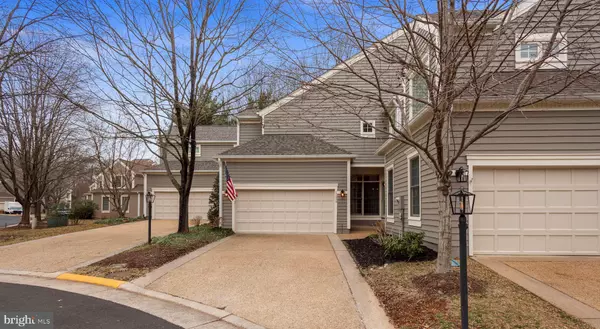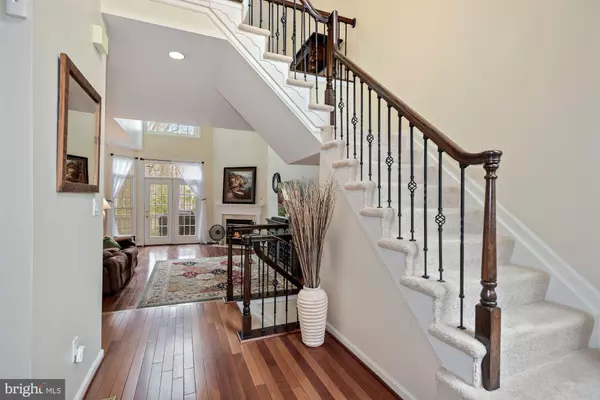For more information regarding the value of a property, please contact us for a free consultation.
11434 HOLLOW TIMBER CT Reston, VA 20194
Want to know what your home might be worth? Contact us for a FREE valuation!

Our team is ready to help you sell your home for the highest possible price ASAP
Key Details
Sold Price $835,000
Property Type Townhouse
Sub Type Interior Row/Townhouse
Listing Status Sold
Purchase Type For Sale
Square Footage 3,002 sqft
Price per Sqft $278
Subdivision Timberview
MLS Listing ID VAFX2044244
Sold Date 03/14/22
Style Contemporary
Bedrooms 3
Full Baths 3
Half Baths 1
HOA Fees $185/mo
HOA Y/N Y
Abv Grd Liv Area 2,062
Originating Board BRIGHT
Year Built 1994
Annual Tax Amount $8,161
Tax Year 2021
Lot Size 2,436 Sqft
Acres 0.06
Property Description
Beautifully renovated and meticulously maintained, this fabulous townhome is located in one of North Reston's most desirable neighborhoods. Enjoy the privacy and serenity you are looking for in a premium cul-de-sac location that backs to mature trees - Truly the BEST LOT in NEIGHBORHOOD! Plenty of natural light throughout, and the open floor plan makes entertaining effortless. This sought-after Miller & Smith design features a Garage to Front Door/Foyer Entry on the MAIN LEVEL which includes a beautifully updated Gourmet Kitchen with breakfast bar, granite counter tops, luxury tile flooring, stainless steel appliances, pantry AND eat-in table space overlooking the deck; Relax in the stunning 2-story Living Room with gorgeous hardwood floors, cozy gas fireplace, and french doors out to private deck with lovely wooded views. This level also includes the elegant Dining Room appointed with gleaming hardwood floors as well as an updated Powder room. The UPPER LEVEL features a luxurious Primary Suite with large walk-in closet and a fabulously updated Primary Bath with dual vanities, stone counter tops, large soaking tub, and enclosed shower. The large 2nd Bedroom has vaulted ceilings, double closets and a completely renovated en-suite Full Bath. Laundry is also conveniently located on the UPPER LEVEL. The finished walk-out LOWER LEVEL features a large Rec Room with renovated wet bar, cozy gas fireplace, full-sized windows, and french door that opens to the fenced rear yard. Also included is a large 3rd Bedroom with ample closet space, completely updated Full Bath AND a Separate Storage Room. Enjoy North Reston Convenience! Just minutes to Trails, Restaurants, Shops, Pools and Schools, Reston Town Center, Route 7, Silver Line Metro and Dulles Airport.
Location
State VA
County Fairfax
Zoning 372
Rooms
Other Rooms Living Room, Dining Room, Primary Bedroom, Bedroom 2, Bedroom 3, Kitchen, Foyer, Laundry, Storage Room, Bathroom 2, Bathroom 3, Bonus Room, Primary Bathroom, Half Bath
Basement Fully Finished, Walkout Level, Daylight, Full, Interior Access, Outside Entrance
Interior
Interior Features Floor Plan - Open, Kitchen - Gourmet, Kitchen - Eat-In, Upgraded Countertops, Pantry, Formal/Separate Dining Room, Wood Floors, Walk-in Closet(s), Ceiling Fan(s), Skylight(s), Wet/Dry Bar, Window Treatments, Other
Hot Water Natural Gas
Heating Forced Air
Cooling Central A/C
Flooring Hardwood, Ceramic Tile, Carpet
Fireplaces Number 2
Fireplaces Type Gas/Propane, Mantel(s), Fireplace - Glass Doors
Equipment Stainless Steel Appliances, Oven/Range - Gas, Refrigerator, Dishwasher, Disposal, Washer - Front Loading, Dryer - Front Loading, Water Heater, Humidifier
Fireplace Y
Window Features Double Pane,Screens,Skylights
Appliance Stainless Steel Appliances, Oven/Range - Gas, Refrigerator, Dishwasher, Disposal, Washer - Front Loading, Dryer - Front Loading, Water Heater, Humidifier
Heat Source Natural Gas
Laundry Upper Floor
Exterior
Exterior Feature Deck(s)
Parking Features Garage Door Opener, Garage - Front Entry
Garage Spaces 2.0
Fence Fully, Rear
Amenities Available Bike Trail, Common Grounds, Jog/Walk Path, Pool - Outdoor, Tot Lots/Playground, Basketball Courts, Picnic Area, Tennis Courts
Water Access N
View Trees/Woods, Garden/Lawn
Roof Type Architectural Shingle
Accessibility None
Porch Deck(s)
Attached Garage 2
Total Parking Spaces 2
Garage Y
Building
Lot Description Premium, Backs to Trees, Cul-de-sac
Story 3
Foundation Concrete Perimeter
Sewer Public Sewer
Water Public
Architectural Style Contemporary
Level or Stories 3
Additional Building Above Grade, Below Grade
Structure Type 2 Story Ceilings,9'+ Ceilings
New Construction N
Schools
School District Fairfax County Public Schools
Others
HOA Fee Include Lawn Maintenance,Common Area Maintenance,Snow Removal,Trash
Senior Community No
Tax ID 0114 19010053
Ownership Fee Simple
SqFt Source Assessor
Security Features Smoke Detector,Carbon Monoxide Detector(s),Main Entrance Lock
Acceptable Financing Conventional, VA, FHA, Cash
Horse Property N
Listing Terms Conventional, VA, FHA, Cash
Financing Conventional,VA,FHA,Cash
Special Listing Condition Standard
Read Less

Bought with Tania T Gonda • Weichert, REALTORS
GET MORE INFORMATION





