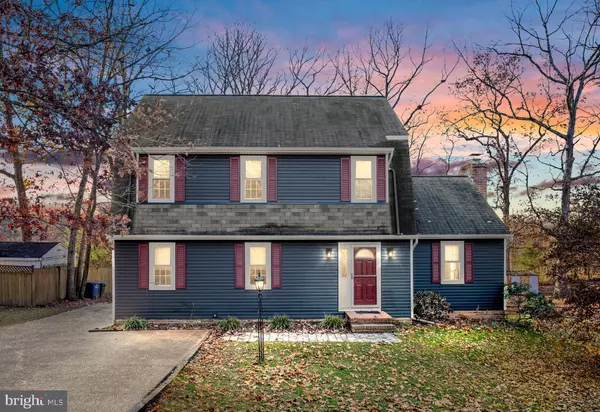For more information regarding the value of a property, please contact us for a free consultation.
12306 WILLOW WOODS DR Fredericksburg, VA 22407
Want to know what your home might be worth? Contact us for a FREE valuation!

Our team is ready to help you sell your home for the highest possible price ASAP
Key Details
Sold Price $335,000
Property Type Single Family Home
Sub Type Detached
Listing Status Sold
Purchase Type For Sale
Square Footage 1,836 sqft
Price per Sqft $182
Subdivision Willow Oaks
MLS Listing ID VASP2004312
Sold Date 01/13/22
Style Traditional
Bedrooms 3
Full Baths 2
Half Baths 1
HOA Y/N N
Abv Grd Liv Area 1,836
Originating Board BRIGHT
Annual Tax Amount $1,674
Tax Year 2021
Lot Size 0.270 Acres
Acres 0.27
Property Description
Someone's dream home just hit the market! Even the street name sounds dreamy: Willow Woods Drive! This 3 BD, 2.5 BA beauty would love to ring in the new year with YOU! And, shes getting dolled up a bit to get your attention with a freshly painted interior from top to bottom, and all brand new carpet. With over 1,800 FSF, there is room a-plenty: on the first floor, you will find a a living room with original hardwood floors, a formal dining room (also with original hardwood floors), a spacious kitchen, a family room (that flows off the kitchen) with a wonderful whitewashed brick fireplace, a half bath, and a laundry closet; upstairs you will find a full bath, a primary bedroom with en suite bath, and two more bedrooms. One of the most wonderful features of this home is that its backyard backs up to a protected battlefield area, so no one can ever build behind you; that means your backyard is private and relaxing with views of trees and gorgeous sunsets (and not a neighbors swimming pool or their latest truck restoration project)! Haha! The backyard also features a swing set and a roomy shed, and there is a great deck for outdoor entertaining, as well. Lest we forget, there is also a great front yard, complete with a welcoming lamplighter post and spacious driveway. An added bonus is that this quaint neighborhood is NOT part of an HOA! Plus, the home is centrally located to practically everything a person might need: shopping at Harrison Crossing is literally 1.5 miles down the road, there are several restaurants nearby, pharmacies, banks, a salon, just about everything and if you want more, Central Park is just a 10 minute drive. Even the local schools are close by: Riverbend High School is about a mile down the road, and Chancellor Elementary is about a quarter mile from the home (people literally walk their kids to school). This is such a sweet home in such a charming neighborhood; you will not want to miss this one!
This home has been lovingly maintained; recent updates include:
All new windows and vinyl siding - Fall 2020;
New glass storm door - Fall 2020;
New gutters and micro mesh gutter screens - Fall 2020;
New roof ridge vents - Fall 2020;
New chimney crown and flue cap, as well as fresh sealant - Summer 2021;
All ducts cleaned and sanitized - Summer 2021;
New vapor barrier in crawl space - Fall 2021;
Completely repainted interior - Fall 2021;
New carpet - Fall 2021;
Other items of interest:
Refrigerator - 3 years old;
Washer & Dryer - about 4 years old;
HVAC - 5 years old, serviced twice a year without fail;
Hot Water Heater - 6 years old;
Dishwasher - 8+ years old;
Swingset - 11 years old;
Roof - unsure, at least 13 years old
PLEASE REMOVE SHOES BEFORE ENTERING HOME. THE CARPET IS BRAND NEW - JUST A FEW DAYS OLD.
Location
State VA
County Spotsylvania
Zoning RU
Rooms
Other Rooms Living Room, Dining Room, Primary Bedroom, Bedroom 2, Bedroom 3, Kitchen, Family Room, Primary Bathroom, Full Bath, Half Bath
Interior
Interior Features Carpet, Ceiling Fan(s), Family Room Off Kitchen, Floor Plan - Traditional, Formal/Separate Dining Room, Primary Bath(s), Wood Floors, Chair Railings
Hot Water Electric
Heating Heat Pump(s)
Cooling Heat Pump(s), Central A/C
Fireplaces Number 1
Fireplaces Type Brick
Equipment Dishwasher, Dryer, Disposal, Refrigerator, Washer, Stove, Water Heater
Fireplace Y
Appliance Dishwasher, Dryer, Disposal, Refrigerator, Washer, Stove, Water Heater
Heat Source Electric
Laundry Main Floor
Exterior
Exterior Feature Deck(s)
Garage Spaces 4.0
Water Access N
Accessibility None
Porch Deck(s)
Total Parking Spaces 4
Garage N
Building
Lot Description Backs to Trees, Front Yard, Rear Yard
Story 2
Foundation Other
Sewer Public Sewer
Water Public
Architectural Style Traditional
Level or Stories 2
Additional Building Above Grade, Below Grade
New Construction N
Schools
Elementary Schools Chancellor
High Schools Riverbend
School District Spotsylvania County Public Schools
Others
Senior Community No
Tax ID 11C1-14-
Ownership Fee Simple
SqFt Source Assessor
Horse Property N
Special Listing Condition Standard
Read Less

Bought with Ralanda Brewer • CTI Real Estate
GET MORE INFORMATION





