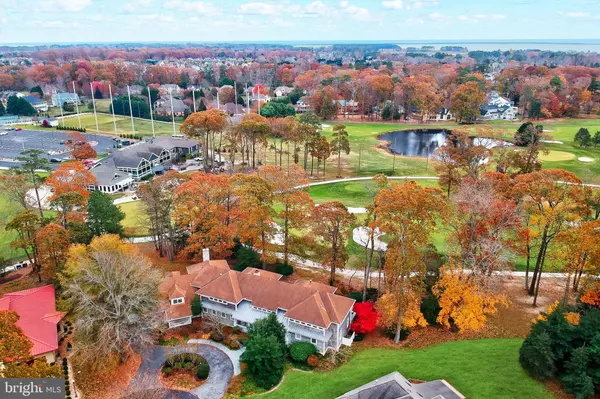For more information regarding the value of a property, please contact us for a free consultation.
6 S FIELDWAY Rehoboth Beach, DE 19971
Want to know what your home might be worth? Contact us for a FREE valuation!

Our team is ready to help you sell your home for the highest possible price ASAP
Key Details
Sold Price $1,500,000
Property Type Single Family Home
Sub Type Detached
Listing Status Sold
Purchase Type For Sale
Square Footage 7,053 sqft
Price per Sqft $212
Subdivision Kings Creek Cc
MLS Listing ID DESU2010282
Sold Date 04/01/22
Style Coastal
Bedrooms 5
Full Baths 5
Half Baths 1
HOA Fees $60/ann
HOA Y/N Y
Abv Grd Liv Area 7,053
Originating Board BRIGHT
Year Built 1991
Annual Tax Amount $5,229
Tax Year 2021
Lot Size 0.712 Acres
Acres 0.71
Property Description
Premium luxury and ease of entertaining are effortlessly combined at this meticulous home custom built to accentuate its prime location at the 18th hole of Kings Creek Country Club. While divided individual spaces create desirable intimacy, this airy floor plan maintains a seamless flow of easy conversation and diligently frames panoramic fairway views. Five golf view bedrooms, five and a half baths, a relaxing front porch, and an extensive deck spanning the entire rear exterior contribute to a perfect layout for hosting multiple guests. Inviting foyer and living room features a soaring high ceiling, dramatic fireplace, and stacked clerestory windows welcoming in delightful streams of daylight. Gourmet kitchen boasts an expansive breakfast bar island, Viking commercial appliances, double wall oven and display cabinetry. Supplemental butlers pantry, spacious food pantry, and sun-drenched breakfast area complete this chefs kitchen. Family room adjacent to kitchen displays custom hardwood built-ins and a beautiful fireplace. Two dining rooms flank the main living area and provide the perfect spaces for elegant or relaxed dining. This impeccable home is further enhanced by both a main level and upper level en-suite bedroom. Each en-suite bath is lavishly embellished with decorative stone, generous double sink vanities, soaking tub, walk-in closet, beauty station, and graciously sized walk-in shower. Upper level primary en-suite additionally presents a convenient wet bar and large sitting room enveloped with sunlight and fairway views. Upper level also contains an overlooking loft lined with window seats and a peaceful study or library easily converted to a sixth bedroom. Second stair arrives at an enjoyable recreation room where you can spend time with family and friends playing billiards, building puzzles, table games, or achieving your exercise goals. Attention to detail is evident in every aspect of this home from the fluent circulation of spaces down to the amazing plethora of storage present throughout. Side loading 3-car garage, circle driveway, and a gorgeous short walk to the community club house continue to enhance the convenience of this extraordinary home. Kings Creek Country Club is nestled amongst mature trees and presents a sense of privacy and serenity while only a bike ride away from route 1, the Tanger outlets, and many other attractions. The community offers an optional club membership where you can take advantage of the many desirable amenities including tennis, pickleball, outdoor pool, fitness center, dining, and one of Delmarvas most distinctive golf courses. Experience luxury at its finest!
Location
State DE
County Sussex
Area Lewes Rehoboth Hundred (31009)
Zoning AR-1
Rooms
Other Rooms Living Room, Dining Room, Primary Bedroom, Sitting Room, Bedroom 2, Bedroom 3, Bedroom 4, Bedroom 5, Kitchen, Family Room, Foyer, Breakfast Room, Study, Laundry, Loft, Recreation Room, Solarium
Main Level Bedrooms 1
Interior
Interior Features Additional Stairway, Attic, Bar, Breakfast Area, Built-Ins, Butlers Pantry, Carpet, Ceiling Fan(s), Crown Moldings, Dining Area, Double/Dual Staircase, Entry Level Bedroom, Family Room Off Kitchen, Floor Plan - Open, Formal/Separate Dining Room, Kitchen - Gourmet, Kitchen - Island, Kitchen - Table Space, Laundry Chute, Pantry, Primary Bath(s), Recessed Lighting, Soaking Tub, Stall Shower, Walk-in Closet(s), Window Treatments, Wood Floors
Hot Water Propane
Heating Heat Pump(s), Zoned, Hot Water
Cooling Central A/C, Ceiling Fan(s), Zoned
Flooring Carpet, Stone, Vinyl, Hardwood
Fireplaces Number 2
Fireplaces Type Gas/Propane, Heatilator, Mantel(s), Stone
Equipment Built-In Microwave, Built-In Range, Dishwasher, Dryer, Energy Efficient Appliances, Exhaust Fan, Freezer, Icemaker, Microwave, Oven - Double, Oven - Self Cleaning, Oven - Wall, Oven/Range - Gas, Refrigerator, Six Burner Stove, Stainless Steel Appliances, Washer, Water Dispenser, Water Heater
Furnishings No
Fireplace Y
Window Features Casement,Double Hung,Energy Efficient,Insulated,Screens,Transom,Vinyl Clad
Appliance Built-In Microwave, Built-In Range, Dishwasher, Dryer, Energy Efficient Appliances, Exhaust Fan, Freezer, Icemaker, Microwave, Oven - Double, Oven - Self Cleaning, Oven - Wall, Oven/Range - Gas, Refrigerator, Six Burner Stove, Stainless Steel Appliances, Washer, Water Dispenser, Water Heater
Heat Source Propane - Owned
Laundry Main Floor
Exterior
Exterior Feature Balcony, Deck(s), Patio(s), Porch(es), Roof
Parking Features Additional Storage Area, Garage - Side Entry, Garage Door Opener, Inside Access
Garage Spaces 8.0
Water Access N
View Golf Course, Garden/Lawn, Scenic Vista
Roof Type Architectural Shingle,Metal
Accessibility 32\"+ wide Doors, Level Entry - Main
Porch Balcony, Deck(s), Patio(s), Porch(es), Roof
Attached Garage 3
Total Parking Spaces 8
Garage Y
Building
Lot Description Cleared, Cul-de-sac, Landscaping, Premium, SideYard(s)
Story 2
Foundation Block
Sewer Public Sewer
Water Public
Architectural Style Coastal
Level or Stories 2
Additional Building Above Grade, Below Grade
Structure Type 2 Story Ceilings,9'+ Ceilings,Cathedral Ceilings,Dry Wall,High,Vaulted Ceilings
New Construction N
Schools
Elementary Schools Rehoboth
Middle Schools Beacon
High Schools Cape Henlopen
School District Cape Henlopen
Others
Pets Allowed Y
HOA Fee Include Snow Removal,Security Gate,Road Maintenance,Reserve Funds,Management,Common Area Maintenance
Senior Community No
Tax ID 334-13.00-994.00
Ownership Fee Simple
SqFt Source Estimated
Security Features Main Entrance Lock,Smoke Detector,Security System
Acceptable Financing Cash, Conventional
Horse Property N
Listing Terms Cash, Conventional
Financing Cash,Conventional
Special Listing Condition Standard
Pets Allowed Number Limit
Read Less

Bought with Allison Stine • Northrop Realty
GET MORE INFORMATION





