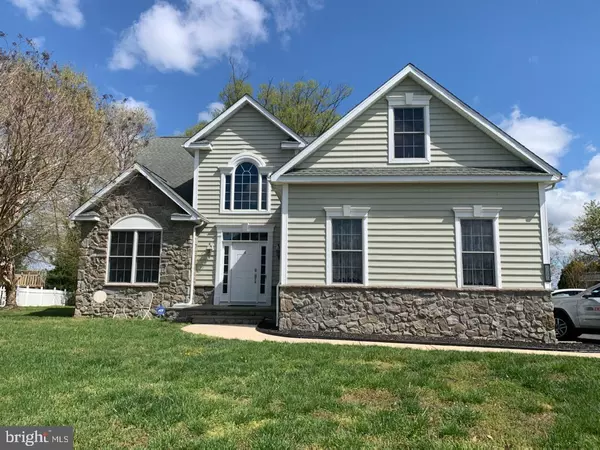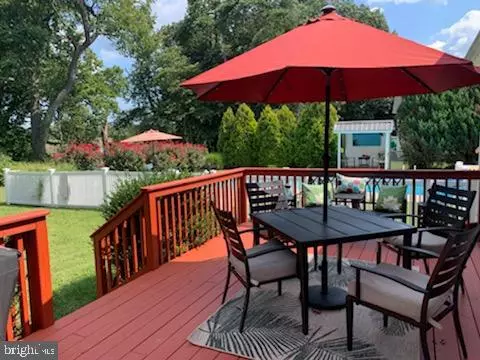For more information regarding the value of a property, please contact us for a free consultation.
209 SEDGEWICK DR Magnolia, DE 19962
Want to know what your home might be worth? Contact us for a FREE valuation!

Our team is ready to help you sell your home for the highest possible price ASAP
Key Details
Sold Price $475,000
Property Type Single Family Home
Sub Type Detached
Listing Status Sold
Purchase Type For Sale
Square Footage 2,787 sqft
Price per Sqft $170
Subdivision Riverside
MLS Listing ID DEKT2004106
Sold Date 12/07/21
Style Contemporary
Bedrooms 4
Full Baths 2
Half Baths 1
HOA Fees $18/ann
HOA Y/N Y
Abv Grd Liv Area 2,787
Originating Board BRIGHT
Year Built 2005
Annual Tax Amount $2,214
Tax Year 2021
Lot Size 0.430 Acres
Acres 0.43
Lot Dimensions 110.00 x 168.84
Property Description
Finally!! The one you've been waiting for. This gorgeous waterfront property is an Emory model C&M Custom home that features ceramic and hardwood floors, granite countertops in the kitchen, Andersen windows and a dual HVAC system. The construction of this home is unlike many others in this neighborhood. Relax on your back deck as you look out over the water. Read a book, sip a cool one or just close your eyes and let the sounds of nature take you away. Inside you can enjoy a cozy fireplace that you don't even have to light or go into the kitchen and create a gourmet feast that's fit for a king. Then take that feast into the Florida room with its columns and you'll think you've traveled in time. At days end, you don't even need to go upstairs because this home offers a first floor master with its own bath complete with a soaking tub that has custom tile surround. No matter where you decide to venture in the house, you'll be sure to love it all. Outdoors is a treat all year long! You can enjoy the fall foliage from the rear deck, bask in the beauty watching the snow fall from the warmth of your sunroom, launch your kayaks in the spring while you enjoy springs first blooms and relax all summer while you float in the inground pool and enjoy cool drinks with entertainment in your poolside cabana complete with TV hook ups! This is the one! Don't wait long...it's going to go fast! PROFESSIONAL PHOTOS COMING!
Location
State DE
County Kent
Area Caesar Rodney (30803)
Zoning AC
Rooms
Other Rooms Living Room, Dining Room, Primary Bedroom, Sitting Room, Bedroom 2, Bedroom 3, Bedroom 4, Kitchen, Breakfast Room, Sun/Florida Room, Laundry
Basement Full, Sump Pump, Unfinished
Main Level Bedrooms 1
Interior
Hot Water Natural Gas
Heating Forced Air, Zoned
Cooling Central A/C
Fireplaces Type Gas/Propane
Fireplace Y
Heat Source Natural Gas
Laundry Main Floor
Exterior
Parking Features Garage - Side Entry, Garage Door Opener, Inside Access
Garage Spaces 2.0
Fence Other
Pool Fenced, In Ground, Vinyl
Utilities Available Cable TV
Water Access Y
View Water
Accessibility None
Attached Garage 2
Total Parking Spaces 2
Garage Y
Building
Story 2
Foundation Concrete Perimeter
Sewer Public Sewer
Water Public
Architectural Style Contemporary
Level or Stories 2
Additional Building Above Grade, Below Grade
New Construction N
Schools
High Schools Caesar Rodney
School District Caesar Rodney
Others
HOA Fee Include Common Area Maintenance
Senior Community No
Tax ID NM-00-09512-01-0900-000
Ownership Fee Simple
SqFt Source Estimated
Security Features Security System
Special Listing Condition Standard
Read Less

Bought with Tracy L. Reddell • Coldwell Banker Realty
GET MORE INFORMATION





