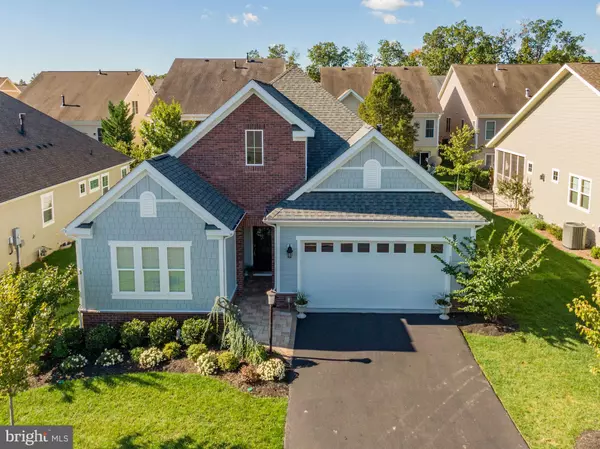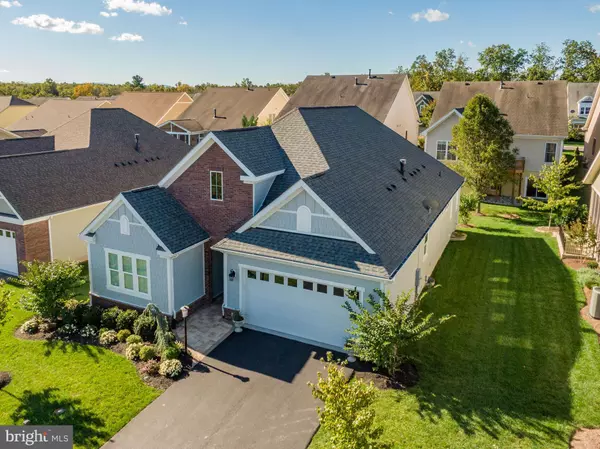For more information regarding the value of a property, please contact us for a free consultation.
118 TURNSTONE LN Lake Frederick, VA 22630
Want to know what your home might be worth? Contact us for a FREE valuation!

Our team is ready to help you sell your home for the highest possible price ASAP
Key Details
Sold Price $619,000
Property Type Single Family Home
Sub Type Detached
Listing Status Sold
Purchase Type For Sale
Square Footage 3,287 sqft
Price per Sqft $188
Subdivision Lake Frederick
MLS Listing ID VAFV2000600
Sold Date 01/12/22
Style Craftsman
Bedrooms 3
Full Baths 3
Half Baths 1
HOA Fees $335/mo
HOA Y/N Y
Abv Grd Liv Area 2,168
Originating Board BRIGHT
Year Built 2016
Annual Tax Amount $2,813
Tax Year 2021
Lot Size 6,970 Sqft
Acres 0.16
Property Description
Prepare to be Amazed! Now available in Lake Frederick's 55+ Active Adult Community is this Beautiful Home located at 118 Turnstone Lane. Built in 2016, this Luxury Cottage is truly Better Than New. The Quality of Construction and superb building materials catch the eye immediately. Exterior Construction is HardiPlank Siding with Brick Accents. Architectural accents include Arched Entryway, Glorious Pella Windows, and Stone Pavers that lead to a spectacular Arched front door. Enter to find Gleaming Wood Floors that usher you toward the open floor plan. Open Main Living area is a dream come true with Gourmet Kitchen with Immense Center Island. The Gas Cooktop with Impressive Range Hood anchor the Island as the Hub of the Home. Oodles of cabinets, Granite Counter Tops and Island Seating add to the usefulness and beauty. Kitchen has all stainless steel appliances to include French Door Refrigerator, Double Oven, Dishwasher and Built-in Microwave. This space opens to Dining and Family Room. The entire main living area has a tremendous amount of space and feels even more roomy with soaring ceilings and an abundance of Natural Light. Fireplace inspires a cozy nook where one can get away. Primary Bedroom and Primary Bath are situated at the rear of the home for ultimate privacy. Enjoy gorgeous step-in showers with luxurious details and split vanities. Walk-in Closet offers PLENTY of space for your wardrobe. Main level is also home to the Smart Room. In this design, the smart room is the definition of Multi-tasking. Designed to be utilized as laundry area, office area and upscale mudroom. Washer & Dryer Convey with sale. The Second Bedroom is located on Main Level with it's own En-Suite Bath. Perfect for those who need two Primary Bedrooms or want to offer the very best in accommodations to their guests. Follow the staircase down one-level to the most amazing Recreation Area. With extra high ceilings, recessed and natural lighting you will most certainly want to spend time enjoying the good life in this space. A THIRD Bedroom is located on this level with it's own private bath and HUGE walk-in Closet. Additional Storage is available in Craft and Mechanical rooms with attractive Epoxy Flooring. You will be astounded at the amount of space in this home. There is plenty of room to gather and ample room for storage. The home is airy and bright but truly offers a smart floor plan that feels cozy, too. Further, the outdoor space is so inviting with covered porch for sitting, sipping and dining with additional patio to host a crowd. Powder Room and 2 Car Garage add even more appeal to this amazing home in such a lovely and sought after community. Lake Frederick offers Walking & Biking Trails, Resort Pool, Gym & Wellness Center, Regions 117 a farm to table restaurant, and a Club downstairs with to many activities to list. This home truly has it all and will meet all of your criteria. Impeccable in every way and ready for You. All you have to do is move in and enjoy this amazing Home in this lovely resort community.
Agent and Owner Related
Location
State VA
County Frederick
Zoning R5
Rooms
Other Rooms Living Room, Primary Bedroom, Bedroom 2, Bedroom 3, Foyer, Laundry, Recreation Room, Bathroom 2, Bathroom 3, Primary Bathroom, Half Bath
Basement Full, Fully Finished
Main Level Bedrooms 2
Interior
Interior Features Carpet, Ceiling Fan(s), Combination Kitchen/Living, Entry Level Bedroom, Floor Plan - Open, Kitchen - Gourmet, Kitchen - Island, Recessed Lighting, Walk-in Closet(s), Wood Floors, Crown Moldings, Upgraded Countertops
Hot Water Natural Gas
Heating Forced Air
Cooling Central A/C
Flooring Wood, Carpet, Ceramic Tile
Fireplaces Number 1
Fireplaces Type Gas/Propane, Mantel(s)
Equipment Built-In Microwave, Cooktop, Dishwasher, Disposal, Dryer, Oven - Double, Range Hood, Refrigerator, Washer, Water Conditioner - Owned, Water Heater
Fireplace Y
Appliance Built-In Microwave, Cooktop, Dishwasher, Disposal, Dryer, Oven - Double, Range Hood, Refrigerator, Washer, Water Conditioner - Owned, Water Heater
Heat Source Natural Gas
Exterior
Exterior Feature Patio(s), Porch(es)
Parking Features Garage - Front Entry, Garage Door Opener, Inside Access
Garage Spaces 4.0
Water Access N
Roof Type Shingle
Accessibility None
Porch Patio(s), Porch(es)
Attached Garage 2
Total Parking Spaces 4
Garage Y
Building
Story 2
Sewer Public Sewer
Water Public
Architectural Style Craftsman
Level or Stories 2
Additional Building Above Grade, Below Grade
Structure Type 9'+ Ceilings,Dry Wall,High
New Construction N
Schools
School District Frederick County Public Schools
Others
Senior Community Yes
Age Restriction 55
Tax ID 87B 1 5 97
Ownership Fee Simple
SqFt Source Assessor
Special Listing Condition Standard
Read Less

Bought with Andie Cunningham • Redfin Corporation
GET MORE INFORMATION





