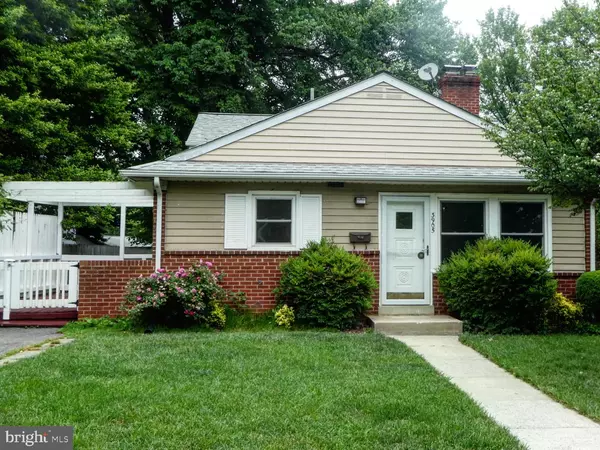For more information regarding the value of a property, please contact us for a free consultation.
3905 LANTERN DR Silver Spring, MD 20902
Want to know what your home might be worth? Contact us for a FREE valuation!

Our team is ready to help you sell your home for the highest possible price ASAP
Key Details
Sold Price $400,000
Property Type Single Family Home
Sub Type Detached
Listing Status Sold
Purchase Type For Sale
Square Footage 1,064 sqft
Price per Sqft $375
Subdivision Conn Ave Hills
MLS Listing ID MDMC705628
Sold Date 06/30/20
Style Bi-level
Bedrooms 3
Full Baths 2
HOA Y/N N
Abv Grd Liv Area 1,064
Originating Board BRIGHT
Year Built 1955
Annual Tax Amount $3,862
Tax Year 2019
Lot Size 5,441 Sqft
Acres 0.12
Property Description
April showers brought May flowers! Here is a chance to buy a lovely home! This deceptively spacious over 1,600 square foot brick home is located a short distance from the Beltway, Bethesda, Rockville, parks, Montgomery County schools, and amenities. It features 3 bedrooms (on the upper level), 2 bathrooms, a light filled kitchen with plenty of cabinets, a 5 burner gas cook top and a double oven, hardwood floors, wood-burning fireplace, huge recreation room, a large attic for storage, a kitchen-accessible deck, a flagstone patio, huge front and rear yards (nearly 5500 square feet!), spacious shed, washer/dryer in the utility room, and a driveway for off-street parking. The basement is finished and has an entrance from the rear. The home has been virtually staged to give you an idea of what you can do to make it your own!
Location
State MD
County Montgomery
Zoning R60
Rooms
Other Rooms Living Room, Dining Room, Bedroom 2, Bedroom 3, Kitchen, Game Room, Bedroom 1, Attic
Basement Outside Entrance, Rear Entrance, Connecting Stairway, Daylight, Full, Partially Finished, Walkout Stairs
Interior
Interior Features Attic, Dining Area, Wood Floors, Floor Plan - Traditional
Hot Water Natural Gas
Heating Forced Air
Cooling Central A/C
Fireplaces Number 1
Equipment Cooktop, Dishwasher, Disposal, Dryer, ENERGY STAR Dishwasher, Exhaust Fan, Microwave, Oven - Double, Oven/Range - Gas, Refrigerator, Washer, Water Heater
Fireplace Y
Appliance Cooktop, Dishwasher, Disposal, Dryer, ENERGY STAR Dishwasher, Exhaust Fan, Microwave, Oven - Double, Oven/Range - Gas, Refrigerator, Washer, Water Heater
Heat Source Natural Gas
Laundry Lower Floor
Exterior
Utilities Available Cable TV Available, Electric Available, Natural Gas Available, Phone Available
Water Access N
Accessibility None
Garage N
Building
Story 3
Sewer Public Sewer
Water Public
Architectural Style Bi-level
Level or Stories 3
Additional Building Above Grade
New Construction N
Schools
Elementary Schools Rock View
Middle Schools Newport Mill
School District Montgomery County Public Schools
Others
Pets Allowed Y
Senior Community No
Tax ID 161301285790
Ownership Fee Simple
SqFt Source Estimated
Security Features Carbon Monoxide Detector(s),Smoke Detector
Horse Property N
Special Listing Condition Standard
Pets Allowed No Pet Restrictions
Read Less

Bought with Ellen E Williams • RE/MAX Realty Plus
GET MORE INFORMATION





