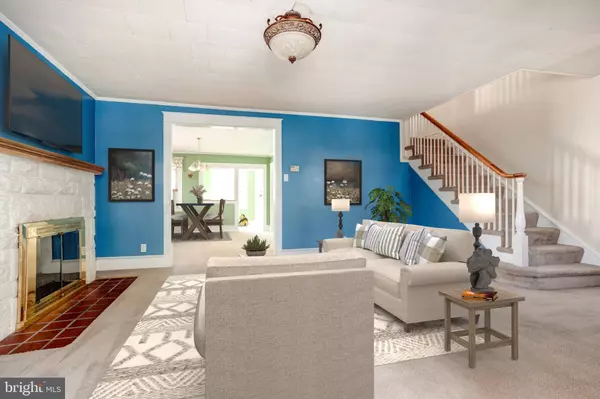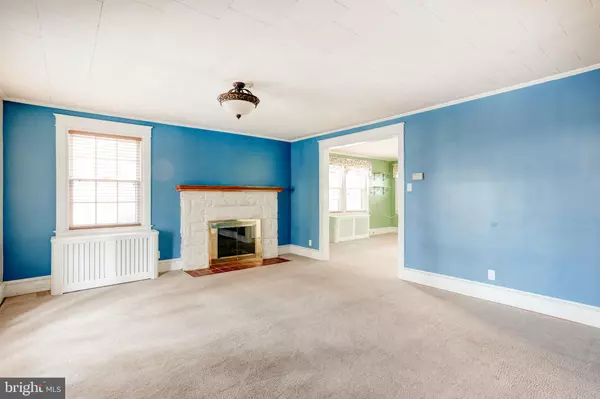For more information regarding the value of a property, please contact us for a free consultation.
112 WALSH RD Lansdowne, PA 19050
Want to know what your home might be worth? Contact us for a FREE valuation!

Our team is ready to help you sell your home for the highest possible price ASAP
Key Details
Sold Price $255,000
Property Type Single Family Home
Sub Type Twin/Semi-Detached
Listing Status Sold
Purchase Type For Sale
Square Footage 1,738 sqft
Price per Sqft $146
Subdivision Lansdowne
MLS Listing ID PADE2015660
Sold Date 02/18/22
Style Colonial
Bedrooms 4
Full Baths 2
Half Baths 1
HOA Y/N N
Abv Grd Liv Area 1,738
Originating Board BRIGHT
Year Built 1927
Annual Tax Amount $6,329
Tax Year 2021
Lot Size 2,962 Sqft
Acres 0.07
Lot Dimensions 32.00 x 99.00
Property Description
Welcome to 112 Walsh Road! This fabulous 4 bedroom, 2.5 bath twin is filled with light and character. Located in the sought-after historic Gladstone Manor, a friendly and extremely walkable neighborhood built to replicate an English village - complete with winding tree-lined lanes and architecturally beautiful homes. A flagstone path through the landscaped front yard leads you inside to the lovely living room with its large stone fireplace. Double French doors open to a three season sunroom, providing additional entertainment and bright living space. The dining room, which can easily accommodate large family dinners, flows straight from the living area. A convenient pass through from the kitchen makes serving a breeze. An adjacent breakfast/mud/play room adds even more living space and provides useful storage. From the breakfast room, you can access the rear deck and backyard; perfect for summer barbecues and relaxing. Downstairs is a finished walk-out basement with a convenient powder room and laundry area. The second level has three well-proportioned super sunny bedrooms with hardwood floors, plenty of closet space and large windows. A full bath with tub/shower, updated vanity and original black and white wall tile completes this level. The third floor can be used as the primary bedroom since it boasts an updated full bathroom and walk-in closet. Fabulous original wood details, newer windows, hardwood flooring (also found under all wall to wall carpet) and a detached garage all make this a true gem of a home. The Gladstone Train station is a three-minute walk and 30th Street Station is a 17 minute ride. Walk to the library, theater, farmers market, trails, shopping and restaurants. Additionally, the airport and University City are a short distance away. Dont miss this one! All photos with furniture have been digitally staged.
Location
State PA
County Delaware
Area Lansdowne Boro (10423)
Zoning RESID
Rooms
Other Rooms Living Room, Dining Room, Bedroom 2, Bedroom 3, Bedroom 4, Kitchen, Bedroom 1
Basement Walkout Stairs, Fully Finished
Interior
Hot Water Natural Gas
Heating Hot Water
Cooling Window Unit(s)
Flooring Carpet, Ceramic Tile, Hardwood
Fireplaces Number 1
Fireplaces Type Wood
Equipment Dishwasher, Dryer, Oven/Range - Electric, Refrigerator
Fireplace Y
Appliance Dishwasher, Dryer, Oven/Range - Electric, Refrigerator
Heat Source Natural Gas
Laundry Basement
Exterior
Garage Garage - Front Entry
Garage Spaces 1.0
Waterfront N
Water Access N
Roof Type Architectural Shingle,Slate
Accessibility None
Parking Type Detached Garage, Driveway
Total Parking Spaces 1
Garage Y
Building
Lot Description Front Yard, Rear Yard
Story 3
Foundation Brick/Mortar
Sewer Public Sewer
Water Public
Architectural Style Colonial
Level or Stories 3
Additional Building Above Grade, Below Grade
New Construction N
Schools
School District William Penn
Others
Senior Community No
Tax ID 23-00-03326-00
Ownership Fee Simple
SqFt Source Assessor
Acceptable Financing Cash, Conventional
Listing Terms Cash, Conventional
Financing Cash,Conventional
Special Listing Condition Standard
Read Less

Bought with Brian K Wilson • BHHS Fox & Roach-Center City Walnut
GET MORE INFORMATION





