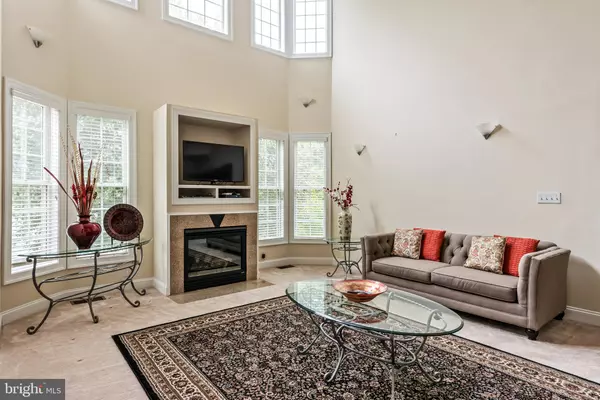For more information regarding the value of a property, please contact us for a free consultation.
13661 LELAND RD Centreville, VA 20120
Want to know what your home might be worth? Contact us for a FREE valuation!

Our team is ready to help you sell your home for the highest possible price ASAP
Key Details
Sold Price $1,100,000
Property Type Single Family Home
Sub Type Detached
Listing Status Sold
Purchase Type For Sale
Square Footage 6,921 sqft
Price per Sqft $158
Subdivision Centreville Farms
MLS Listing ID VAFX2005886
Sold Date 10/29/21
Style Colonial
Bedrooms 7
Full Baths 5
HOA Y/N N
Abv Grd Liv Area 4,621
Originating Board BRIGHT
Year Built 2002
Annual Tax Amount $8,948
Tax Year 2021
Lot Size 0.683 Acres
Acres 0.68
Property Description
Back active with renovations done to the basement. Welcome to the pinnacle of luxury suburban living in this stunning custom-built estate in the sought-after Centreville location. Grandeur and sophistication comprise this centrally located residence, close to major commuter routes, shopping, restaurants, and Centervilles finest amenities. Consisting of 7 bedrooms, 5 bathrooms, this large estate boasts two driveways, ground floor bedroom and a basement in-law suite, which includes a separate entrance, full kitchen and second laundry room. The ultimate luxury is apparent as you step into a 2-story foyer with gorgeous tilework. To the left, a lovely living room invites you in and exudes modern elegance with gleaming hardwood floors, and to the right, a formal dining room can be found where no detail has been spared, offering an unforgettable dining experience. At the far end of the home, the lovely 2-story family room awaits with a cozy fireplace and wall-to-wall windows that heighten the warm ambiance. The classy floor plan also offers a gourmet chefs kitchen, which has been fully equipped with elegant tile floors, lovely granite countertops, professional stainless steel appliances, a dual sink, a center island prep area, and a large pantry. Enjoy the modern convenience of main level living, with a ground floor bedroom, offering endless possibilities for your large family to spread out. Take a walk up a charming dual-staircase to retire for the evening in the owners suite, featuring a sunny sitting room, tons of windows, and a spa-like bath with a jacuzzi tub, an island in the shower, and dual sinks. 3 other generously sized bedrooms accompany the primary suite, offering endless opportunities to cater to your personal needs. Downstairs on the lower level offers space flexible for your needs. Create two legal bedrooms for guests or tenants with a separate, private back entrance and kitchenette, or design a lower-level family room, perfect for movie and game nights. A full bath with a walk-in shower completes the guest retreat, and plenty of storage can be found in the laundry room, alongside the washer and dryer. Walk out from the basement onto the patio overlooking the picturesque backyard and enjoy the large deck, perfect for summer BBQs!
Location
State VA
County Fairfax
Zoning 110
Rooms
Other Rooms Living Room, Dining Room, Primary Bedroom, Bedroom 2, Bedroom 3, Bedroom 4, Bedroom 5, Kitchen, Family Room, Foyer, Bedroom 6, Primary Bathroom, Additional Bedroom
Basement Daylight, Full, Walkout Level, Fully Finished
Main Level Bedrooms 1
Interior
Interior Features Ceiling Fan(s), Double/Dual Staircase
Hot Water Natural Gas
Heating Forced Air
Cooling Central A/C, Ceiling Fan(s)
Fireplaces Number 1
Equipment Dryer, Washer, Dishwasher, Disposal, Stainless Steel Appliances
Fireplace Y
Appliance Dryer, Washer, Dishwasher, Disposal, Stainless Steel Appliances
Heat Source Natural Gas
Exterior
Exterior Feature Patio(s), Deck(s)
Parking Features Garage Door Opener, Garage - Front Entry
Garage Spaces 2.0
Water Access N
Roof Type Shingle,Composite
Accessibility None
Porch Patio(s), Deck(s)
Attached Garage 2
Total Parking Spaces 2
Garage Y
Building
Story 3
Sewer Public Sewer
Water Private, Well
Architectural Style Colonial
Level or Stories 3
Additional Building Above Grade, Below Grade
Structure Type 2 Story Ceilings
New Construction N
Schools
Elementary Schools Powell
Middle Schools Liberty
High Schools Centreville
School District Fairfax County Public Schools
Others
Senior Community No
Tax ID 0544 02 0114
Ownership Fee Simple
SqFt Source Assessor
Special Listing Condition Standard
Read Less

Bought with Hasset Hailu • DMV Realty, INC.
GET MORE INFORMATION





