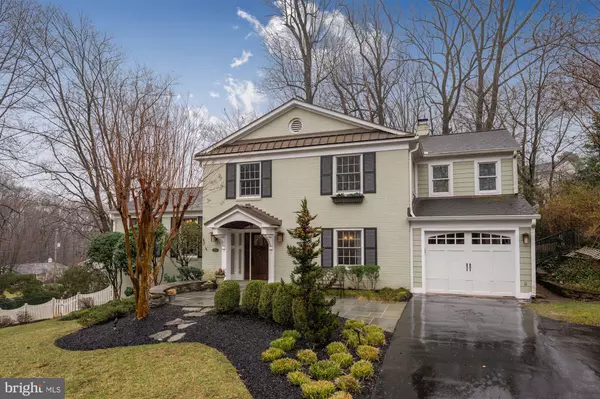For more information regarding the value of a property, please contact us for a free consultation.
12530 SAINT JAMES RD Rockville, MD 20850
Want to know what your home might be worth? Contact us for a FREE valuation!

Our team is ready to help you sell your home for the highest possible price ASAP
Key Details
Sold Price $1,160,000
Property Type Single Family Home
Sub Type Detached
Listing Status Sold
Purchase Type For Sale
Square Footage 2,945 sqft
Price per Sqft $393
Subdivision Glen Park
MLS Listing ID MDMC2039406
Sold Date 04/20/22
Style Colonial
Bedrooms 4
Full Baths 3
Half Baths 1
HOA Y/N N
Abv Grd Liv Area 2,450
Originating Board BRIGHT
Year Built 1968
Annual Tax Amount $7,497
Tax Year 2022
Lot Size 0.353 Acres
Acres 0.35
Property Description
** Offers Due Tuesday, 3/22 by Noon. Call Listing Agent to register offer.**This elegant Colonial has been artfully reimagined and expanded by Case Design Build. The charming new façade exudes curb appeal, the dream Kitchen is expanded and designed for the gourmet chef and the remodeled and expanded Primary Suite is true perfection! Located in the heart of Glen Park in Rockville this location is second to none combining a welcoming neighborhood in a terrific close-in location. The bright Foyer features a beautiful modern tile floor and connects to the Dining Room at left and flows back to the Family Room at right. Both Living and Dining Rooms boast hardwood floors, crown molding, and updated lighting. The Dining Room features a Case Design built-in buffet with wine refrigerators, while the Living Room showcases beautiful French doors leading to an expansive Trex deck. The spectacular gourmet Kitchen and Breakfast Room have been expertly remodeled and expanded. Kitchen highlights include granite counters, a stone tiled backsplash, high-end stainless-steel appliances, an island with seating, wine storage and a dramatic cathedral ceiling. The Breakfast Room features a walk-in pantry and additional French doors to the deck. The Family Room is open to the Kitchen and boasts a handsome wood-burning fireplace with slate hearth and wood mantle, and access through French doors to a slate patio. The Main Level also includes an attractive office with built-in desk, storage and shelving, a powder room, and access to the attached 1-car Garage. The breathtaking remodeled and expanded Primary Suite is located on the Upper Level of the home and features a cathedral ceiling, two expansive walk-in closets, and a built-in TV and linen closet. The Primary Bedroom’s en-suite bath is graced by marble floor and tile, dual pedestal sinks, modern vanity mirrors, a private water closet and an oversized marble shower with bench seat and multiple showerheads. The Upper Level also features 3 additional Bedrooms, one with a handsomely renovated en suite bath. There is also a nicely renovated Hall Bath on the Upper Level. The Lower Level features a spacious and light-filled Recreation Room, Utility Room, Storage Room, and Laundry Room. The Lower Level enjoys full windows bringing in great natural light, with walk-out access to the exterior. This exceptional home has been featured in Bethesda Magazine, Better Homes and Gardens and the Washington Post Real Estate Guide.
Glen Park is a quiet Rockville neighborhood nestled along the Watts Branch Stream Valley Park. This close-in location offers the best of both worlds, combining the beauty of tree lined streets with proximity to multiple shopping areas and major commuter routes. Nearby Glen Hills Park, Lakewood Country Club, Country Glen Swim and Tennis Club and nationally ranked Wootton Cluster schools add to the popularity of this neighborhood.
Please note the new 2022 Tax Information.
Location
State MD
County Montgomery
Zoning R200
Rooms
Basement Outside Entrance, Full, Fully Finished, Walkout Level
Interior
Interior Features Crown Moldings, Dining Area, Breakfast Area, Formal/Separate Dining Room, Kitchen - Eat-In, Kitchen - Island, Pantry, Primary Bath(s), Recessed Lighting, Store/Office, Upgraded Countertops, Walk-in Closet(s), Wine Storage, Wood Floors, Built-Ins, Butlers Pantry, Carpet, Skylight(s), Ceiling Fan(s), Wainscotting
Hot Water Natural Gas
Heating Forced Air
Cooling Central A/C
Flooring Hardwood, Carpet, Ceramic Tile, Marble
Fireplaces Number 1
Fireplaces Type Wood, Mantel(s), Fireplace - Glass Doors
Equipment Cooktop, Dishwasher, Disposal, Dryer, Freezer, Microwave, Oven - Wall, Stove, Washer, Refrigerator, Cooktop - Down Draft, Stainless Steel Appliances
Fireplace Y
Window Features Skylights
Appliance Cooktop, Dishwasher, Disposal, Dryer, Freezer, Microwave, Oven - Wall, Stove, Washer, Refrigerator, Cooktop - Down Draft, Stainless Steel Appliances
Heat Source Natural Gas
Laundry Has Laundry, Lower Floor
Exterior
Exterior Feature Deck(s), Patio(s)
Parking Features Garage - Front Entry
Garage Spaces 3.0
Water Access N
Accessibility None
Porch Deck(s), Patio(s)
Attached Garage 1
Total Parking Spaces 3
Garage Y
Building
Story 3
Foundation Block
Sewer Public Sewer
Water Public
Architectural Style Colonial
Level or Stories 3
Additional Building Above Grade, Below Grade
New Construction N
Schools
Elementary Schools Fallsmead
Middle Schools Robert Frost
High Schools Thomas S. Wootton
School District Montgomery County Public Schools
Others
Senior Community No
Tax ID 160400128796
Ownership Fee Simple
SqFt Source Assessor
Special Listing Condition Standard
Read Less

Bought with George Papakostas • Long & Foster Real Estate, Inc.
GET MORE INFORMATION





