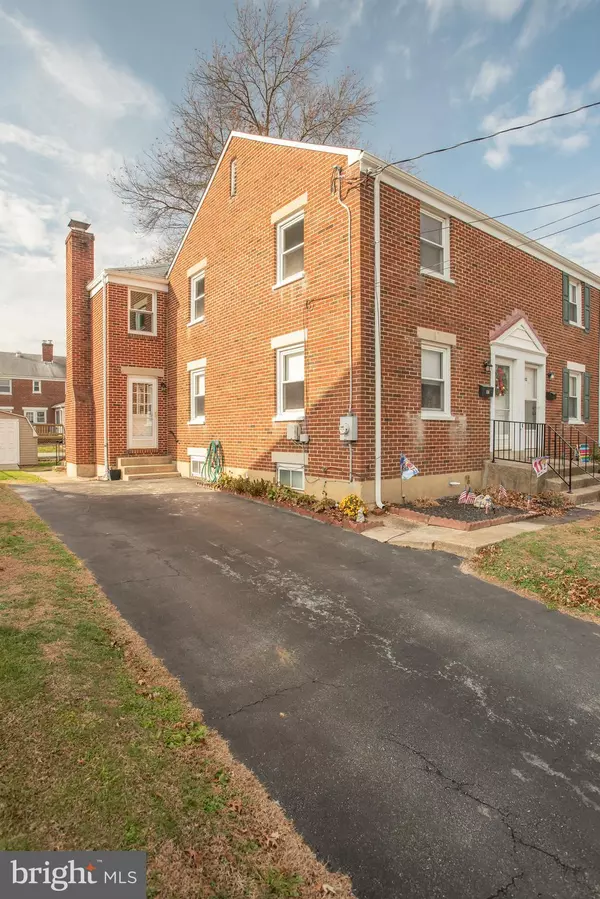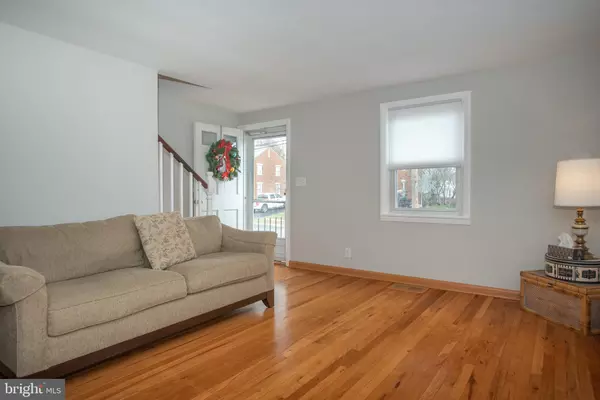For more information regarding the value of a property, please contact us for a free consultation.
134 KENTUCKY AVE Wilmington, DE 19804
Want to know what your home might be worth? Contact us for a FREE valuation!

Our team is ready to help you sell your home for the highest possible price ASAP
Key Details
Sold Price $236,000
Property Type Single Family Home
Sub Type Twin/Semi-Detached
Listing Status Sold
Purchase Type For Sale
Square Footage 1,525 sqft
Price per Sqft $154
Subdivision Pleasant Hills
MLS Listing ID DENC2011888
Sold Date 01/10/22
Style Colonial
Bedrooms 3
Full Baths 1
HOA Y/N N
Abv Grd Liv Area 1,525
Originating Board BRIGHT
Year Built 1944
Annual Tax Amount $1,431
Tax Year 2021
Lot Size 3,485 Sqft
Acres 0.08
Lot Dimensions 34.90 x 100.00
Property Description
Move-in ready twin home with a 2 story brick addition in the Pleasant Hills community is now available! This 2/3 bedroom home features refinished hardwood floors throughout the original part of the home including the living room, kitchen, dining area, & 2 upper level bedrooms. The main level has a nice size living room flowing into the kitchen with newer stainless steel appliance package including refrigerator, smoothtop range, dishwasher, & built-in microwave. The main level addition features a huge family room with new carpet, wood burning fireplace, side entry door and slider to the 3 season porch. The upper level of the addition is the 21 x 14 master bedroom with new carpet & new windows. Please note - must go through the additional bedroom/office to enter the master bedroom. Other updates include fresh paint throughout, new bathroom floor, vinyl tilt windows, gutters, dowspouts, & vinyl shed. Gas heat, gas water heater, & central air are a plus! Maintenance-free exterior too! There is plenty of storage space in the attic with pull down stairs, outside shed, or in the basement where the newer washer/dryer & utilities are located. Why rent when you can own this lovely home!
Location
State DE
County New Castle
Area Elsmere/Newport/Pike Creek (30903)
Zoning NCSD
Direction East
Rooms
Other Rooms Living Room, Bedroom 2, Kitchen, Family Room, Bedroom 1, Sun/Florida Room, Additional Bedroom
Basement Full
Interior
Hot Water Natural Gas
Heating Forced Air
Cooling Central A/C
Fireplaces Number 1
Fireplaces Type Wood
Fireplace Y
Heat Source Natural Gas
Laundry Basement
Exterior
Water Access N
Accessibility None
Garage N
Building
Story 2
Foundation Block
Sewer Public Sewer
Water Public
Architectural Style Colonial
Level or Stories 2
Additional Building Above Grade, Below Grade
New Construction N
Schools
School District Red Clay Consolidated
Others
Senior Community No
Tax ID 07-046.40-188
Ownership Fee Simple
SqFt Source Assessor
Acceptable Financing Cash, Conventional, FHA, VA
Listing Terms Cash, Conventional, FHA, VA
Financing Cash,Conventional,FHA,VA
Special Listing Condition Standard
Read Less

Bought with Angela M Ferguson • RE/MAX Associates-Hockessin
GET MORE INFORMATION





