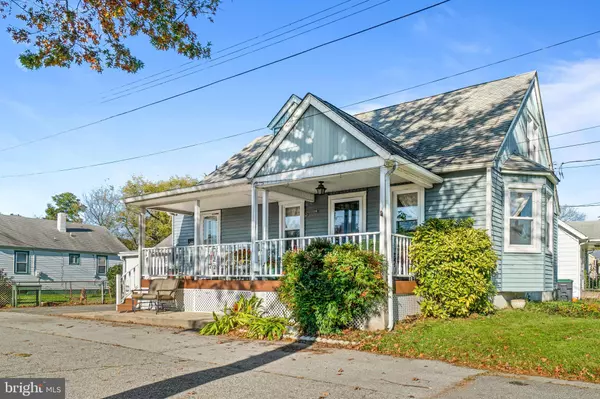For more information regarding the value of a property, please contact us for a free consultation.
2401 WILLOW DR Wilmington, DE 19804
Want to know what your home might be worth? Contact us for a FREE valuation!

Our team is ready to help you sell your home for the highest possible price ASAP
Key Details
Sold Price $260,000
Property Type Single Family Home
Sub Type Detached
Listing Status Sold
Purchase Type For Sale
Square Footage 1,625 sqft
Price per Sqft $160
Subdivision Westfield
MLS Listing ID DENC2009326
Sold Date 01/31/22
Style Cape Cod
Bedrooms 4
Full Baths 2
HOA Y/N N
Abv Grd Liv Area 1,625
Originating Board BRIGHT
Year Built 1933
Annual Tax Amount $1,646
Tax Year 2021
Lot Size 4,792 Sqft
Acres 0.11
Lot Dimensions 48.50 x 100.10
Property Description
Come tour this charming Cape sited on a corner lot. Rocking chair front porch. Wood floors throughout. Bay window in LR gives lots of natural light. Built in corner hutch in dining area. 2 bedrooms on main level. Upper level could make a nice primary suite with 2 additional bedrooms. One could be a home office, craft room, etc. Bathroom with claw foot tub. Additional features include replacement windows, recessed lighting, new oil tank (2019), and newer roof (roughly
2015). Basement for storage purposes. Fenced side yard.
Location
State DE
County New Castle
Area Elsmere/Newport/Pike Creek (30903)
Zoning NC6.5
Rooms
Other Rooms Living Room, Bedroom 2, Bedroom 3, Bedroom 4, Kitchen, Basement, Bedroom 1, Bathroom 1, Bathroom 2
Basement Connecting Stairway
Main Level Bedrooms 2
Interior
Interior Features Built-Ins, Ceiling Fan(s), Dining Area, Entry Level Bedroom, Recessed Lighting, Tub Shower, Wood Floors
Hot Water Natural Gas
Heating Forced Air
Cooling Central A/C
Flooring Wood
Equipment Exhaust Fan, Oven/Range - Electric, Refrigerator, Washer, Water Heater, Dryer
Fireplace N
Window Features Replacement,Bay/Bow
Appliance Exhaust Fan, Oven/Range - Electric, Refrigerator, Washer, Water Heater, Dryer
Heat Source Oil
Exterior
Exterior Feature Porch(es)
Garage Spaces 2.0
Fence Chain Link
Water Access N
Accessibility None
Porch Porch(es)
Total Parking Spaces 2
Garage N
Building
Lot Description Corner, SideYard(s)
Story 1.5
Foundation Slab
Sewer Public Sewer
Water Public
Architectural Style Cape Cod
Level or Stories 1.5
Additional Building Above Grade, Below Grade
New Construction N
Schools
School District Red Clay Consolidated
Others
Pets Allowed Y
Senior Community No
Tax ID 08-051.10-003
Ownership Fee Simple
SqFt Source Assessor
Horse Property N
Special Listing Condition Standard
Pets Allowed Cats OK, Dogs OK
Read Less

Bought with Casey Riffel • Coldwell Banker Realty
GET MORE INFORMATION





