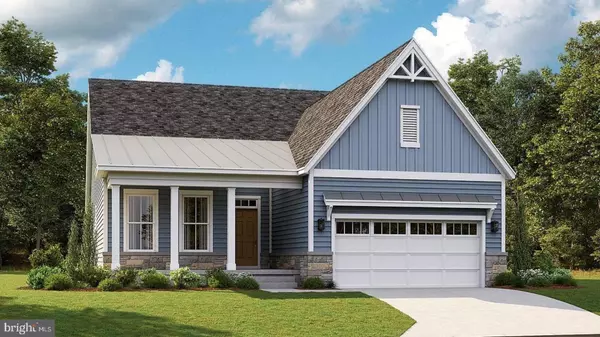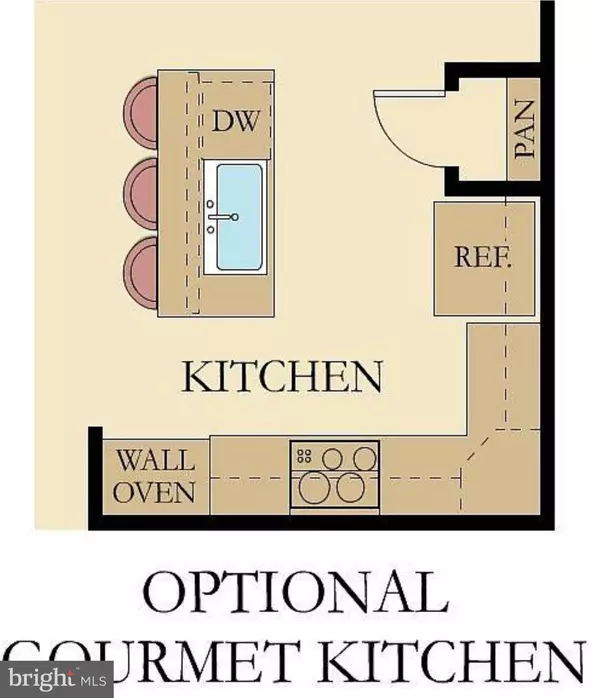For more information regarding the value of a property, please contact us for a free consultation.
6407 ROCKWELL RD Williamsburg, VA 23188
Want to know what your home might be worth? Contact us for a FREE valuation!

Our team is ready to help you sell your home for the highest possible price ASAP
Key Details
Sold Price $530,025
Property Type Single Family Home
Sub Type Detached
Listing Status Sold
Purchase Type For Sale
Square Footage 2,919 sqft
Price per Sqft $181
Subdivision Colonial Heritage
MLS Listing ID VAJC2000034
Sold Date 12/22/21
Style Transitional
Bedrooms 2
Full Baths 2
HOA Fees $280/mo
HOA Y/N Y
Abv Grd Liv Area 2,199
Originating Board BRIGHT
Year Built 2021
Annual Tax Amount $4,700
Tax Year 2021
Lot Size 7,405 Sqft
Acres 0.17
Property Sub-Type Detached
Property Description
Quick Move-In! Discovery II floorplan. This spacious home includes an open design on the first level that combines the kitchen, dining room, and Great Room in a modern style that accesses a rear-covered deck for outdoor opportunities. A split floorplan has all the bedrooms to one side, including the luxe primary suite. Lower Level rec room with a wet bar and bath. Located in Colonial Heritage, Williamsburg's Premier golf/gated resort-style community for 55+. The community is just minutes away from amazing restaurants, shopping, and entertainment, plus local attractions such as Busch Gardens and Colonial Williamsburg.
Location
State VA
County James City
Zoning MU
Rooms
Other Rooms Dining Room, Primary Bedroom, Bedroom 2, Kitchen, Family Room, Foyer, Office, Recreation Room, Full Bath
Basement Full, Partially Finished
Main Level Bedrooms 2
Interior
Interior Features Carpet, Dining Area, Entry Level Bedroom, Floor Plan - Open, Kitchen - Gourmet, Kitchen - Island, Pantry, Primary Bath(s), Walk-in Closet(s), Wet/Dry Bar, Wood Floors
Hot Water Electric
Heating Forced Air
Cooling Central A/C
Flooring Ceramic Tile, Partially Carpeted, Hardwood
Fireplaces Number 1
Fireplaces Type Gas/Propane
Equipment Dishwasher, Microwave, Refrigerator, Stainless Steel Appliances, Oven/Range - Gas
Fireplace Y
Appliance Dishwasher, Microwave, Refrigerator, Stainless Steel Appliances, Oven/Range - Gas
Heat Source Natural Gas
Exterior
Parking Features Garage - Front Entry, Garage Door Opener, Inside Access
Garage Spaces 2.0
Amenities Available Club House, Exercise Room, Fitness Center, Game Room, Gated Community, Golf Course, Golf Course Membership Available, Jog/Walk Path, Meeting Room, Pool - Indoor, Pool - Outdoor, Putting Green, Security, Tennis Courts
Water Access N
Roof Type Architectural Shingle
Accessibility 32\"+ wide Doors
Attached Garage 2
Total Parking Spaces 2
Garage Y
Building
Story 2
Foundation Permanent
Sewer Public Sewer
Water Public
Architectural Style Transitional
Level or Stories 2
Additional Building Above Grade, Below Grade
Structure Type 9'+ Ceilings,Dry Wall
New Construction Y
Schools
Elementary Schools Norge
Middle Schools Toano
High Schools Warhill
School District Williamsburg-James City Public Schools
Others
Pets Allowed Y
HOA Fee Include Common Area Maintenance,Management,Pool(s),Recreation Facility,Reserve Funds,Road Maintenance,Snow Removal
Senior Community Yes
Age Restriction 55
Tax ID NO TAX RECORD
Ownership Fee Simple
SqFt Source Estimated
Special Listing Condition Standard
Pets Allowed No Pet Restrictions
Read Less

Bought with Katherine D Martin • Keller Williams Chantilly Ventures, LLC




