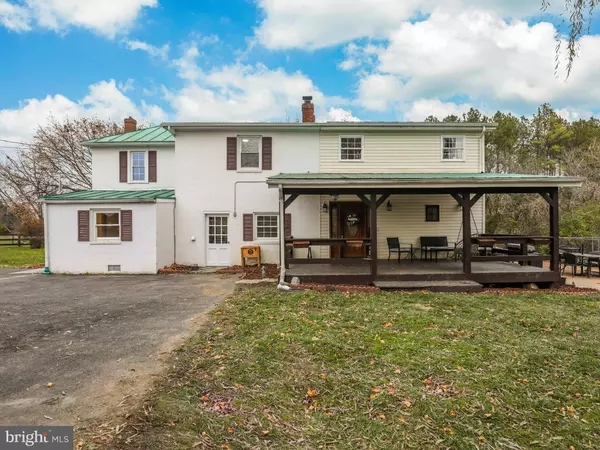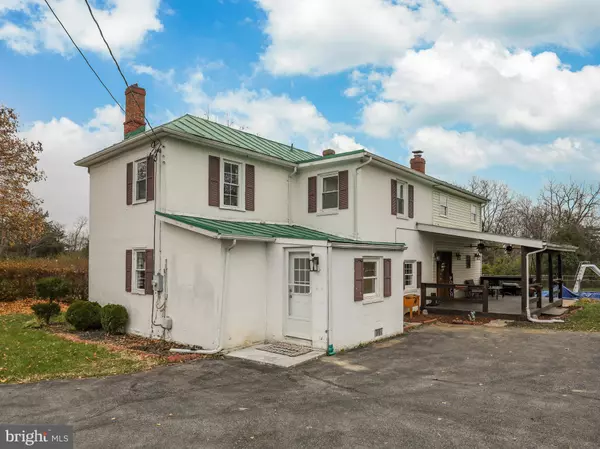For more information regarding the value of a property, please contact us for a free consultation.
110 E PARKINS MILL RD Winchester, VA 22602
Want to know what your home might be worth? Contact us for a FREE valuation!

Our team is ready to help you sell your home for the highest possible price ASAP
Key Details
Sold Price $460,000
Property Type Single Family Home
Sub Type Detached
Listing Status Sold
Purchase Type For Sale
Square Footage 2,503 sqft
Price per Sqft $183
Subdivision None Available
MLS Listing ID VAFV2002808
Sold Date 12/15/21
Style Colonial
Bedrooms 6
Full Baths 3
Half Baths 1
HOA Y/N N
Abv Grd Liv Area 2,503
Originating Board BRIGHT
Year Built 1948
Annual Tax Amount $1,876
Tax Year 2021
Lot Size 10.710 Acres
Acres 10.71
Property Description
Calling all Animal & Farm lovers: 10+ acres of UNRESTRICTED rolling pastures & brush with updated country farmhouse & outbuildings to boot. Splash about in your personal pool steps outside the back porch with the farm & animal noises surrounding you. The charm has stayed intact & comforts of modern living have been added to the house. Main level has mostly hardwood floors, a large bedroom with huge walk in closet (almost a room), and attached full bath with walk in shower & jacuzzi tub & stone fireplace in family room. Eat in kitchen with quaint wooden ceiling & newer appliances then connects to a large pantry, dining room, cozy half bath & amazing mud room w/ laundry & utility sink. Imagine coming in from the chores and cleaning up before entering the main home! Upstairs there are more rooms than you know what to do with, 2 with built in shelving, three with carpeting, 2 large ones with hardwoods & master with 3/4 en suite and full bath to share. Home owner has replaced water heater, replaced pool pump, tuned up the boiler, made the septic system in tip top by replacing header lines, flushed all drainfield lines, and installed risers. Recent niceties have been: newer refrigerator, dishwasher, water treatment system, bathroom updates with toilets and faucets, interior paint, utility sink, carpet with hardwoods underneath, drainage away from house and more. Super convenient east side location for your commute. Feels country with amenities at your fingertips (Comcast available!). Check out floor plans & 3D tour; more exterior photos of land coming.
Could be subdivided with purchaser's approval with VDOT & perk testing. Rental/Air BNB/In-law suite potential with entry level rooms having their own entrance and bathroom. SOLD AS IS.
Location
State VA
County Frederick
Zoning RA
Rooms
Other Rooms Dining Room, Primary Bedroom, Bedroom 2, Bedroom 3, Bedroom 4, Bedroom 5, Kitchen, Family Room, Bedroom 1, Mud Room, Utility Room, Bathroom 1, Primary Bathroom, Half Bath
Main Level Bedrooms 1
Interior
Interior Features Attic, Built-Ins, Combination Kitchen/Dining, Dining Area, Entry Level Bedroom, Kitchen - Eat-In, Pantry, Recessed Lighting, Soaking Tub, Water Treat System, Wood Floors, Carpet, Chair Railings, Floor Plan - Traditional, Primary Bath(s), Stall Shower, Tub Shower, Walk-in Closet(s)
Hot Water Electric
Heating Baseboard - Hot Water, Radiator
Cooling Central A/C
Flooring Hardwood, Carpet, Laminated, Ceramic Tile
Fireplaces Number 1
Fireplaces Type Electric
Equipment Cooktop, Dishwasher, Dryer, Icemaker, Oven - Wall, Refrigerator, Washer, Water Heater, Microwave, Water Conditioner - Owned
Fireplace Y
Appliance Cooktop, Dishwasher, Dryer, Icemaker, Oven - Wall, Refrigerator, Washer, Water Heater, Microwave, Water Conditioner - Owned
Heat Source Oil
Laundry Has Laundry, Lower Floor
Exterior
Exterior Feature Porch(es)
Garage Spaces 4.0
Pool Fenced, Vinyl
Water Access N
Roof Type Metal
Accessibility None
Porch Porch(es)
Total Parking Spaces 4
Garage N
Building
Lot Description Rear Yard, Stream/Creek, Unrestricted, Vegetation Planting
Story 2
Foundation Crawl Space
Sewer On Site Septic
Water Well
Architectural Style Colonial
Level or Stories 2
Additional Building Above Grade, Below Grade
Structure Type Dry Wall
New Construction N
Schools
Elementary Schools Evendale
Middle Schools Admiral Richard E. Byrd
High Schools Millbrook
School District Frederick County Public Schools
Others
Senior Community No
Tax ID 77 A 49
Ownership Fee Simple
SqFt Source Assessor
Acceptable Financing Cash, Conventional, USDA, VA
Listing Terms Cash, Conventional, USDA, VA
Financing Cash,Conventional,USDA,VA
Special Listing Condition Standard
Read Less

Bought with James W. King, Jr. • RE/MAX Roots
GET MORE INFORMATION





