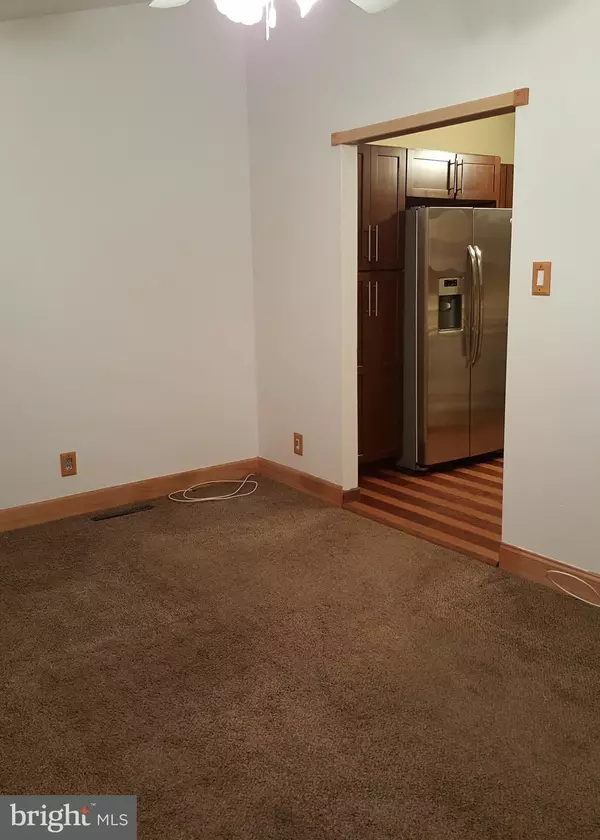For more information regarding the value of a property, please contact us for a free consultation.
549 N COLES AVE Maple Shade, NJ 08052
Want to know what your home might be worth? Contact us for a FREE valuation!

Our team is ready to help you sell your home for the highest possible price ASAP
Key Details
Sold Price $255,000
Property Type Single Family Home
Sub Type Detached
Listing Status Sold
Purchase Type For Sale
Square Footage 1,256 sqft
Price per Sqft $203
Subdivision Park Estates
MLS Listing ID NJBL2019760
Sold Date 04/29/22
Style Ranch/Rambler
Bedrooms 3
Full Baths 1
HOA Y/N N
Abv Grd Liv Area 1,256
Originating Board BRIGHT
Year Built 1954
Annual Tax Amount $5,543
Tax Year 2021
Lot Dimensions 110.00 x 150.00
Property Description
Do not miss this adorable 3 bed plus a bonus room, 1 bath expanded rancher tucked away in desirable Park Estates in Maple Shade!! When you walk through the door, you're greeted by a formal living room featuring a beautiful bay window and vaulted ceiling leading right into an updated kitchen which features gorgeous, custom hardwood floors, an abundance of beautiful espresso cabinets, updated appliances and a large dining area!! Coming off the kitchen is a fantastic bonus room which could be an office, playroom or additional bedroom - the choice is yours! There are also pull down stairs for an attic, providing plenty of additional storage space! In the back of the home you will find the family room/expanded master bedroom - once again, the choice is yours! The additional two bedrooms are in the front of the home along with the updated full bathroom. New updates include a roof (December 2021), water heater (2018), dishwasher (February 2022) and washer & dryer. All other updates completed within the last ten years!! *Please note that the pictures were taken prior to the tenants occupying the property*
Location
State NJ
County Burlington
Area Maple Shade Twp (20319)
Zoning RES
Rooms
Other Rooms Living Room, Bedroom 2, Bedroom 3, Kitchen, Bedroom 1, Bathroom 1, Bonus Room
Main Level Bedrooms 3
Interior
Interior Features Attic, Carpet, Ceiling Fan(s), Chair Railings, Combination Kitchen/Dining, Tub Shower
Hot Water Natural Gas
Heating Forced Air
Cooling Central A/C, Ceiling Fan(s)
Equipment Built-In Microwave, Built-In Range, Dishwasher, Refrigerator, Dryer, Washer, Water Heater
Fireplace N
Window Features Bay/Bow
Appliance Built-In Microwave, Built-In Range, Dishwasher, Refrigerator, Dryer, Washer, Water Heater
Heat Source Natural Gas
Laundry Main Floor
Exterior
Garage Spaces 1.0
Fence Rear
Water Access N
Roof Type Architectural Shingle
Accessibility None
Total Parking Spaces 1
Garage N
Building
Story 1
Foundation Crawl Space
Sewer Public Sewer
Water Public
Architectural Style Ranch/Rambler
Level or Stories 1
Additional Building Above Grade, Below Grade
New Construction N
Schools
Elementary Schools Howard R. Yocum E.S.
Middle Schools Ralph J. Steinhauer
High Schools Maple Shade H.S.
School District Maple Shade Township Public Schools
Others
Senior Community No
Tax ID 19-00001 04-00019
Ownership Fee Simple
SqFt Source Assessor
Acceptable Financing Cash, Conventional, FHA, VA
Listing Terms Cash, Conventional, FHA, VA
Financing Cash,Conventional,FHA,VA
Special Listing Condition Standard
Read Less

Bought with Audra Nicole Neff • Keller Williams Realty - Cherry Hill
GET MORE INFORMATION





