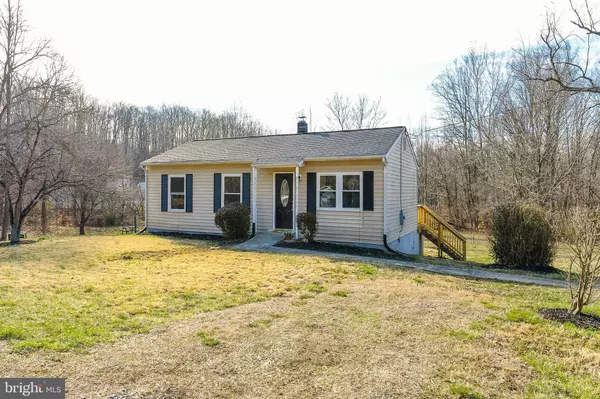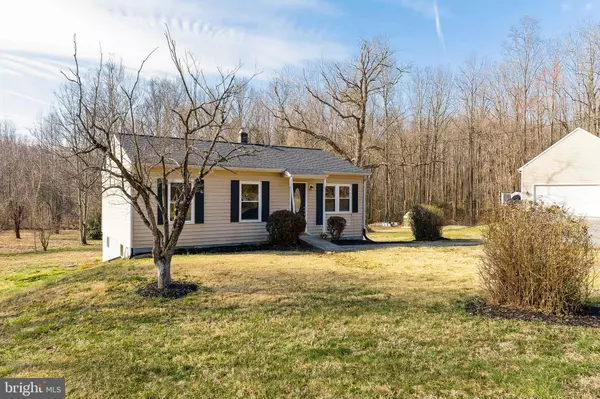For more information regarding the value of a property, please contact us for a free consultation.
2092 COURTHOUSE RD Stafford, VA 22554
Want to know what your home might be worth? Contact us for a FREE valuation!

Our team is ready to help you sell your home for the highest possible price ASAP
Key Details
Sold Price $365,500
Property Type Single Family Home
Sub Type Detached
Listing Status Sold
Purchase Type For Sale
Square Footage 2,000 sqft
Price per Sqft $182
Subdivision None Available
MLS Listing ID VAST2008836
Sold Date 04/04/22
Style Ranch/Rambler
Bedrooms 4
Full Baths 2
HOA Y/N N
Abv Grd Liv Area 1,000
Originating Board BRIGHT
Year Built 1968
Annual Tax Amount $2,314
Tax Year 2021
Lot Size 0.809 Acres
Acres 0.81
Property Description
Welcome Home to 2092 Courthouse Rd. The home is turnkey and ready for its new owner to move right on in! This 4-bedroom, 2-bathroom, Rambler sits on under an acre of land. The whole house has NEW Paint throughout, NEW carpet in basement, NEW LVP flooring in kitchen, basement bathroom just freshly remodeled, Deck has NEW wood railing, original wood floors recently stained, NEW built in Microwave just installed MARCH 2022, roof replaced in 2017. Washer and Dryer convey as-is. All interior light fixtures and doorknobs have been updated and replaced. Kitchen offers all stainless-steel appliances and granite countertops. Nothing left for its new owner to do! Sip coffee off your deck and enjoy the view of nature and the mature trees. Large backyard is level and is useable for any of your outdoor needs. The picnic table, pull up bars, chair swing, and fireplace are ready to be put to use. Schedule your tour today! Close to schools, restaurants, shopping, commuter lot, train station, and so much more!
Location
State VA
County Stafford
Zoning A1
Rooms
Other Rooms Living Room, Kitchen
Basement Outside Entrance, Fully Finished, Walkout Level
Main Level Bedrooms 3
Interior
Interior Features Kitchen - Eat-In, Upgraded Countertops, Floor Plan - Traditional, Carpet, Wood Floors
Hot Water Electric
Heating Heat Pump(s), Central
Cooling Central A/C
Flooring Carpet, Luxury Vinyl Plank, Wood
Equipment Dishwasher, Oven/Range - Electric, Refrigerator, Icemaker, Built-In Microwave, Dryer, Stainless Steel Appliances, Washer, Water Heater
Fireplace N
Appliance Dishwasher, Oven/Range - Electric, Refrigerator, Icemaker, Built-In Microwave, Dryer, Stainless Steel Appliances, Washer, Water Heater
Heat Source Electric
Laundry Basement, Dryer In Unit, Washer In Unit
Exterior
Garage Spaces 2.0
Utilities Available Cable TV Available, Electric Available
Water Access N
View Trees/Woods
Roof Type Architectural Shingle
Accessibility None
Total Parking Spaces 2
Garage N
Building
Lot Description Backs to Trees, Level, Trees/Wooded
Story 2
Foundation Slab
Sewer Septic Exists, Private Septic Tank
Water Well
Architectural Style Ranch/Rambler
Level or Stories 2
Additional Building Above Grade, Below Grade
Structure Type Dry Wall
New Construction N
Schools
School District Stafford County Public Schools
Others
Senior Community No
Tax ID 40 12A
Ownership Fee Simple
SqFt Source Assessor
Acceptable Financing Cash, FHA, Conventional, VA
Listing Terms Cash, FHA, Conventional, VA
Financing Cash,FHA,Conventional,VA
Special Listing Condition Standard
Read Less

Bought with Jorge A Alvarez • First Decision Realty LLC




