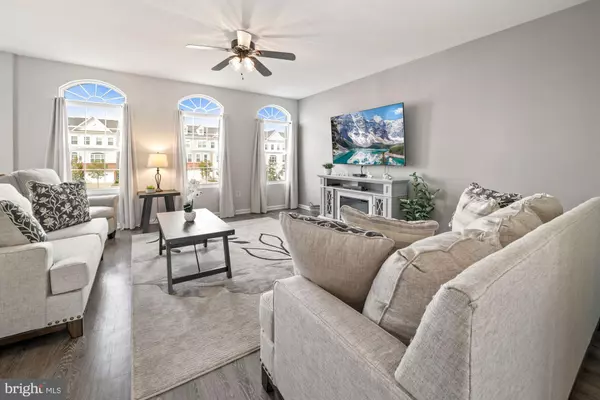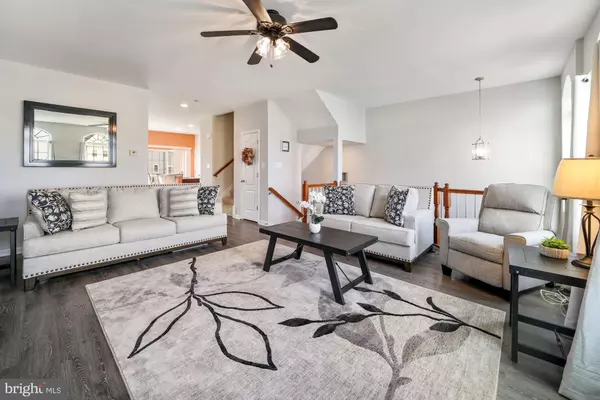For more information regarding the value of a property, please contact us for a free consultation.
29844 PLANTATION LAKES BLVD Millsboro, DE 19966
Want to know what your home might be worth? Contact us for a FREE valuation!

Our team is ready to help you sell your home for the highest possible price ASAP
Key Details
Sold Price $305,000
Property Type Townhouse
Sub Type Interior Row/Townhouse
Listing Status Sold
Purchase Type For Sale
Square Footage 2,125 sqft
Price per Sqft $143
Subdivision Plantation Lakes
MLS Listing ID DESU2007582
Sold Date 11/12/21
Style Traditional
Bedrooms 3
Full Baths 2
Half Baths 2
HOA Fees $130/mo
HOA Y/N Y
Abv Grd Liv Area 2,125
Originating Board BRIGHT
Year Built 2012
Annual Tax Amount $1,862
Tax Year 2021
Lot Size 2,178 Sqft
Acres 0.05
Lot Dimensions 22.00 x 100.00
Property Description
Fabulous townhome just 5-years young, in the desired golf course community of Plantation Lakes, offering 3 levels of design-inspired features that are throughout the home. Design elements of featured lighting, detailed architectural woodwork, a tasteful paint palette, and an exceptional floor plan grace this splendid home. The main level's open floor plan is an entertainer's dream starting in the expansive living room bathed in natural light from the wall of arched floor to ceiling windows that flows into the gourmet kitchen and dining area. The kitchen is adorned with rich tawny brown cabinetry, stone backsplash, suite of stainless-steel appliances, paired with granite counters that infuse all the beautiful tones of the space. Serve guests at the large-scaled, bi-level center island with breakfast bar or in the adjacent dining area with access to the main-level expansive deck affording panoramic views. The perfect powder bath completes this level. Ascend the staircase to the upper level sleeping quarters, at one end of the landing is the primary bedroom with luxe ensuite, its own retreat with a soaking tub, stall shower, dual vanity, private water closet and walk-in closet able to handle your wardrobe with space to spare. The other side of this level has two graciously sized bedrooms, a hall bath, and laundry area, with a like-new front-load washer/dryer combo all tucked away in a closet and ready when needed. At the end of the day find your way to the lower level of this home to the spacious family room, the design elements continue with its wall of built-ins, a picture window and sliders allowing for abundant light, you forget you are in the basement. Also on this level is a powder bath and interior access to the garage with an additional storage space, and built-in fridge, this could be a great man-cave or lady-lair when the cars are gone with a little imagination. The sliders in the family room walk out to the fenced backyard, the current homeowners have had plans approved for a brick paver patio and purchased all the supplies to complete this project (to be done with-in the month) that will encompass most of the area still leaving green space for your 4-legged family to roam. Around these parts its no secret-Life is Better at The Beach; this gorgeous home could be your ticket to living that life! Dont wait, come, and see it today!
Location
State DE
County Sussex
Area Dagsboro Hundred (31005)
Zoning TN
Rooms
Other Rooms Living Room, Dining Room, Primary Bedroom, Bedroom 2, Bedroom 3, Kitchen, Family Room, Foyer
Basement Garage Access, Outside Entrance, Interior Access, Improved, Partially Finished, Walkout Level
Interior
Interior Features Breakfast Area, Carpet, Ceiling Fan(s), Combination Kitchen/Dining, Window Treatments, Walk-in Closet(s), Upgraded Countertops, Tub Shower, Stall Shower, Soaking Tub, Recessed Lighting, Primary Bath(s), Pantry, Kitchen - Island, Kitchen - Gourmet, Floor Plan - Open, Dining Area
Hot Water Natural Gas
Heating Central
Cooling Central A/C
Flooring Luxury Vinyl Plank, Partially Carpeted
Equipment Built-In Microwave, Dishwasher, Disposal, Dryer, Dryer - Front Loading, Exhaust Fan, Extra Refrigerator/Freezer, Freezer, Icemaker, Microwave, Oven - Self Cleaning, Oven/Range - Gas, Refrigerator, Stainless Steel Appliances, Stove, Washer, Washer - Front Loading, Washer/Dryer Stacked, Water Heater
Fireplace N
Window Features Double Pane,Energy Efficient,Insulated,Screens,Vinyl Clad
Appliance Built-In Microwave, Dishwasher, Disposal, Dryer, Dryer - Front Loading, Exhaust Fan, Extra Refrigerator/Freezer, Freezer, Icemaker, Microwave, Oven - Self Cleaning, Oven/Range - Gas, Refrigerator, Stainless Steel Appliances, Stove, Washer, Washer - Front Loading, Washer/Dryer Stacked, Water Heater
Heat Source Natural Gas
Laundry Upper Floor
Exterior
Exterior Feature Deck(s), Balcony
Parking Features Garage - Front Entry, Additional Storage Area, Basement Garage
Garage Spaces 1.0
Fence Partially, Rear, Vinyl, Privacy
Water Access N
View Garden/Lawn, Panoramic
Roof Type Architectural Shingle
Street Surface Black Top
Accessibility 2+ Access Exits
Porch Deck(s), Balcony
Attached Garage 1
Total Parking Spaces 1
Garage Y
Building
Lot Description Backs - Open Common Area, Front Yard, Rear Yard
Story 3
Foundation Block
Sewer Public Sewer
Water Public
Architectural Style Traditional
Level or Stories 3
Additional Building Above Grade, Below Grade
Structure Type 9'+ Ceilings,Dry Wall
New Construction N
Schools
Elementary Schools East Millsboro
Middle Schools Millsboro
High Schools Sussex Central
School District Indian River
Others
Pets Allowed Y
Senior Community No
Tax ID 133-16.00-1022.00
Ownership Fee Simple
SqFt Source Estimated
Security Features Carbon Monoxide Detector(s),Main Entrance Lock,Smoke Detector
Horse Property N
Special Listing Condition Standard
Pets Allowed Case by Case Basis
Read Less

Bought with SONIA PARKER • Coldwell Banker Realty
GET MORE INFORMATION





