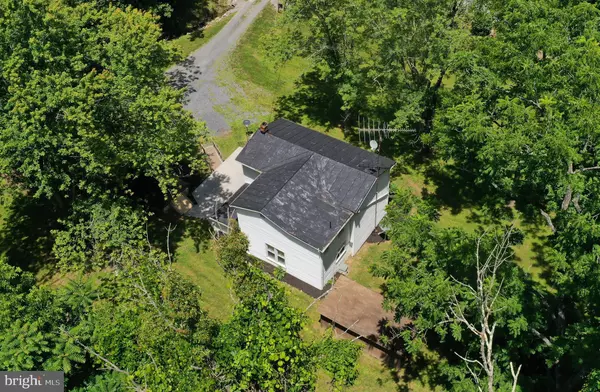For more information regarding the value of a property, please contact us for a free consultation.
1005 FISHEL RD Winchester, VA 22602
Want to know what your home might be worth? Contact us for a FREE valuation!

Our team is ready to help you sell your home for the highest possible price ASAP
Key Details
Sold Price $213,000
Property Type Single Family Home
Sub Type Detached
Listing Status Sold
Purchase Type For Sale
Square Footage 1,572 sqft
Price per Sqft $135
Subdivision None Available
MLS Listing ID VAFV2000250
Sold Date 08/20/21
Style Colonial
Bedrooms 3
Full Baths 2
HOA Y/N N
Abv Grd Liv Area 1,572
Originating Board BRIGHT
Year Built 1897
Annual Tax Amount $600
Tax Year 2021
Lot Size 1.000 Acres
Acres 1.0
Property Description
QUAINT COUNTRY CHARMER ON A 1-ACRE LEVEL LOT. NOT IN A SUBDIVISION AND NO HOA! Bring the chickens - even the rooster! Tucked away just off Back Mountain Road, yet only a short drive to Rt. 50, shopping and Winchester Medical Center. Attractive and affordable, 3-bedroom, 2-bath home built in 1897 alongside a gentle stream. Spacious living and dining rooms and an eat-in country kitchen with plenty of cabinets. Three bedrooms upstairs. Picturesque front porch 22x7. Concrete patio 15x34 with handicapped access ramp. Garage 12x20. Two sheds - one 6x14 and the other 8x18. Plus a root cellar 13x9. Well pump 1 year old. Newer replacement windows. Forced air kerosene furnace. 3-bedroom septic. This property is being sold as-is.
Location
State VA
County Frederick
Zoning RA
Rooms
Other Rooms Living Room, Dining Room, Bedroom 2, Bedroom 3, Kitchen, Bedroom 1
Interior
Interior Features Ceiling Fan(s), Wainscotting, Walk-in Closet(s)
Hot Water Electric
Heating Other
Cooling Window Unit(s)
Flooring Wood, Carpet, Vinyl
Equipment Oven/Range - Electric, Refrigerator, Icemaker, Dishwasher, Built-In Microwave, Washer, Dryer
Window Features Double Pane,Replacement
Appliance Oven/Range - Electric, Refrigerator, Icemaker, Dishwasher, Built-In Microwave, Washer, Dryer
Heat Source Oil
Laundry Has Laundry, Dryer In Unit, Washer In Unit, Main Floor
Exterior
Exterior Feature Porch(es), Patio(s)
Water Access N
Roof Type Metal
Accessibility Ramp - Main Level
Porch Porch(es), Patio(s)
Garage N
Building
Lot Description Backs to Trees
Story 2
Sewer On Site Septic, Septic = # of BR
Water Well
Architectural Style Colonial
Level or Stories 2
Additional Building Above Grade, Below Grade
New Construction N
Schools
Elementary Schools Indian Hollow
Middle Schools Frederick County
High Schools James Wood
School District Frederick County Public Schools
Others
Senior Community No
Tax ID 49 A 21
Ownership Fee Simple
SqFt Source Assessor
Acceptable Financing Cash, Conventional
Listing Terms Cash, Conventional
Financing Cash,Conventional
Special Listing Condition Standard
Read Less

Bought with Kona E Gallagher • Century 21 Redwood Realty
GET MORE INFORMATION





