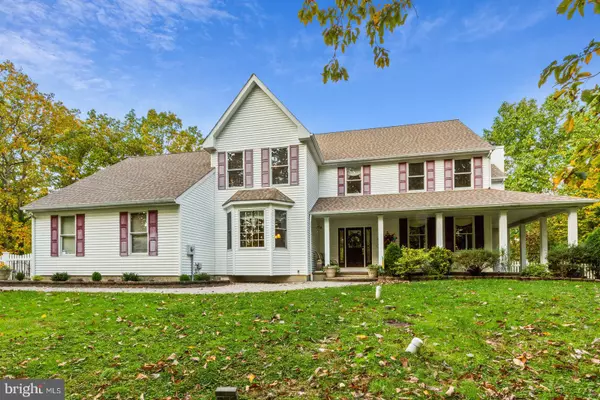For more information regarding the value of a property, please contact us for a free consultation.
55 TOWER RD Cream Ridge, NJ 08514
Want to know what your home might be worth? Contact us for a FREE valuation!

Our team is ready to help you sell your home for the highest possible price ASAP
Key Details
Sold Price $485,000
Property Type Single Family Home
Sub Type Detached
Listing Status Sold
Purchase Type For Sale
Square Footage 3,237 sqft
Price per Sqft $149
Subdivision Plumsted
MLS Listing ID NJOC2004030
Sold Date 12/17/21
Style Colonial
Bedrooms 4
Full Baths 2
Half Baths 1
HOA Y/N N
Abv Grd Liv Area 3,237
Originating Board BRIGHT
Year Built 2000
Annual Tax Amount $11,978
Tax Year 2020
Lot Size 2.000 Acres
Acres 2.0
Property Description
In the rolling hillside of Plumsted Township, this turnkey custom built colonial nestled on over 2 private wooded acres is truly a delight! Over 3,200 sq. ft with 4 bedrooms and 2 baths this home has it all. The wrap around porch and white picket fence add character and charm to the exterior, which only continues on the inside. Two story foyer welcomes you with hardwood floors which flow through the entire first floor and decorative shadow boxes which line the center hall staircase. Host holidays and gatherings in the beautiful formal dining room with bay window, chair and crown molding, and recessed lighting. Spacious eat-in kitchen features center island, recessed and under cabinet lighting, wet bar, storage pantry, and a large breakfast nook with full window seating and storage. Great room off the kitchen offers a wood burning Heatilator brand stove surrounded by stone and built in shelving. Anderson windows and sliding door allow for plenty of natural light. Upstairs, find four oversized bedrooms and french doors which open to the 15x21 master bedroom with walk-in closet and master ensuite featuring his and her sinks, walk in shower, and soaking tub. Deck off the great room overlooks the private wooded yard where the current homeowner hunts on property. Additional features include first floor laundry room, two attic spaces with pulldown stairs, invisible dog fence, central vacuum system, and full walk-out basement with rough plumbing. This home also offers several upgraded essentials including newer washing machine, dishwasher, well pump, new roof installed in 2020 with transferable lifetime warranty, and upgraded heating and a/c system. Motivated sellers and well maintained, this home is move-in ready. Schedule a private showing today!
Location
State NJ
County Ocean
Area Plumsted Twp (21524)
Zoning RA2
Rooms
Other Rooms Living Room, Dining Room, Bedroom 2, Bedroom 3, Bedroom 4, Kitchen, Family Room, Foyer, Breakfast Room, Bedroom 1, Laundry
Basement Daylight, Full, Garage Access, Poured Concrete, Rear Entrance, Rough Bath Plumb, Space For Rooms, Walkout Level, Windows
Interior
Interior Features Attic, Breakfast Area, Built-Ins, Ceiling Fan(s), Central Vacuum, Curved Staircase, Spiral Staircase, Sprinkler System, Stall Shower, Tub Shower, Walk-in Closet(s), Window Treatments, Wood Floors, Crown Moldings, Dining Area, Family Room Off Kitchen, Floor Plan - Open, Kitchen - Eat-In, Kitchen - Island, Pantry, Recessed Lighting, Soaking Tub
Hot Water Propane
Heating Forced Air, Zoned
Cooling Central A/C, Ceiling Fan(s), Zoned
Flooring Hardwood, Carpet, Ceramic Tile
Fireplaces Number 1
Fireplaces Type Brick, Wood
Equipment Dishwasher, Dryer, Range Hood, Refrigerator, Stove, Washer
Fireplace Y
Appliance Dishwasher, Dryer, Range Hood, Refrigerator, Stove, Washer
Heat Source Propane - Owned
Laundry Main Floor
Exterior
Exterior Feature Deck(s), Porch(es), Wrap Around
Parking Features Additional Storage Area, Garage - Side Entry, Garage Door Opener, Oversized
Garage Spaces 2.0
Utilities Available Propane, Under Ground
Water Access N
View Other, Trees/Woods
Roof Type Shingle
Accessibility 2+ Access Exits
Porch Deck(s), Porch(es), Wrap Around
Attached Garage 2
Total Parking Spaces 2
Garage Y
Building
Lot Description Cleared, Secluded, Trees/Wooded
Story 2
Foundation Other, Concrete Perimeter
Sewer Septic Exists
Water Well
Architectural Style Colonial
Level or Stories 2
Additional Building Above Grade, Below Grade
Structure Type 9'+ Ceilings,High
New Construction N
Schools
Elementary Schools Dr. Gerald H. Woehr
Middle Schools New Egypt
High Schools New Egypt
School District Plumsted Township
Others
Pets Allowed Y
Senior Community No
Tax ID 24-00055-00059 02
Ownership Fee Simple
SqFt Source Estimated
Acceptable Financing Cash, Conventional, FHA, VA
Listing Terms Cash, Conventional, FHA, VA
Financing Cash,Conventional,FHA,VA
Special Listing Condition Standard
Pets Allowed No Pet Restrictions
Read Less

Bought with Susie Cardoso • Century 21 Alliance-Burlington
GET MORE INFORMATION





