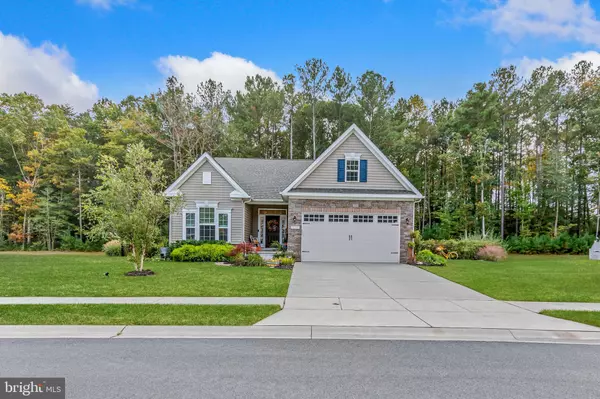For more information regarding the value of a property, please contact us for a free consultation.
30355 LONE PALM WAY Harbeson, DE 19951
Want to know what your home might be worth? Contact us for a FREE valuation!

Our team is ready to help you sell your home for the highest possible price ASAP
Key Details
Sold Price $585,000
Property Type Single Family Home
Sub Type Detached
Listing Status Sold
Purchase Type For Sale
Square Footage 3,414 sqft
Price per Sqft $171
Subdivision Spring Breeze
MLS Listing ID DESU2008398
Sold Date 12/15/21
Style Coastal,Contemporary
Bedrooms 3
Full Baths 3
HOA Fees $133/mo
HOA Y/N Y
Abv Grd Liv Area 1,768
Originating Board BRIGHT
Year Built 2018
Annual Tax Amount $1,559
Tax Year 2021
Lot Size 10,454 Sqft
Acres 0.24
Lot Dimensions 89.00 x 112.00
Property Description
Beautiful luxury coastal home in the sought-after community of Spring Breeze! This Brentwood model is nestled on .24 acres backing to a peaceful wooded tree line and just minutes to Lewes and Rehoboth Beach. The backyard is truly stunning with a handsome, three-tiered paver patio adorned with fire pit and pergola, beautifully manicured grounds, and a decorative black iron fence. A wonderful setting to entertain family and friends. Offering a blend of sophistication and comfort, the main level showcases modern plank flooring, arched doorways, trayed and vaulted ceilings, crown molding, transom doors, a Palladian window and a neutral color palette that carries throughout. Guests will gravitate to the gourmet kitchen complete with granite counters, 42 cabinetry, pull out shelving, stainless steel appliances, classic subway tile backsplash and center island with a dual sink. The open floor plan unfolds with a dining area, living room with cozy gas fireplace, sunroom, home office and primary bedroom with walk-in closet, dual sink vanity and stall shower. An additional bedroom, full bath and laundry complete this main level. Travel downstairs to the full basement that is 75% finished living space with a spacious family room, bedroom, full bath, exercise room and the balance offers plenty of storage. Sellers are in the process of installing barn doors between the bedroom and exercise room. Residents enjoy access to a community clubhouse, pool and fitness center. Low HOA fees. Dont wait, come and see 30355 Lone Palm Way today!
Location
State DE
County Sussex
Area Indian River Hundred (31008)
Zoning RS
Rooms
Other Rooms Living Room, Dining Room, Primary Bedroom, Bedroom 2, Bedroom 3, Kitchen, Basement, Foyer, Sun/Florida Room, Exercise Room, Laundry, Office
Basement Connecting Stairway, Full, Heated, Improved, Interior Access, Partially Finished
Main Level Bedrooms 2
Interior
Interior Features Breakfast Area, Carpet, Ceiling Fan(s), Combination Dining/Living, Combination Kitchen/Dining, Combination Kitchen/Living, Crown Moldings, Dining Area, Entry Level Bedroom, Family Room Off Kitchen, Floor Plan - Open, Kitchen - Gourmet, Kitchen - Island, Pantry, Primary Bath(s), Recessed Lighting, Stall Shower, Upgraded Countertops, Walk-in Closet(s), Window Treatments
Hot Water Propane
Heating Forced Air, Programmable Thermostat
Cooling Ceiling Fan(s), Central A/C, Programmable Thermostat
Flooring Carpet, Ceramic Tile, Luxury Vinyl Plank
Fireplaces Number 1
Fireplaces Type Gas/Propane, Mantel(s), Stone
Equipment Built-In Microwave, Built-In Range, Dishwasher, Dryer, ENERGY STAR Clothes Washer, Microwave, Oven - Self Cleaning, Oven - Single, Oven/Range - Gas, Refrigerator, Stainless Steel Appliances, Stove, Washer, Water Dispenser, Water Heater
Fireplace Y
Window Features Energy Efficient,Insulated,Palladian,Screens,Vinyl Clad,Transom
Appliance Built-In Microwave, Built-In Range, Dishwasher, Dryer, ENERGY STAR Clothes Washer, Microwave, Oven - Self Cleaning, Oven - Single, Oven/Range - Gas, Refrigerator, Stainless Steel Appliances, Stove, Washer, Water Dispenser, Water Heater
Heat Source Propane - Owned
Laundry Has Laundry, Main Floor
Exterior
Exterior Feature Patio(s), Porch(es), Roof, Wrap Around
Parking Features Garage - Front Entry, Garage Door Opener, Inside Access
Garage Spaces 6.0
Fence Decorative, Rear
Amenities Available Club House, Common Grounds, Exercise Room, Pool - Outdoor
Water Access N
View Garden/Lawn, Trees/Woods
Roof Type Architectural Shingle,Pitched
Accessibility Other
Porch Patio(s), Porch(es), Roof, Wrap Around
Attached Garage 2
Total Parking Spaces 6
Garage Y
Building
Lot Description Backs to Trees, Front Yard, Landscaping, Rear Yard, SideYard(s)
Story 2
Foundation Concrete Perimeter
Sewer Public Sewer
Water Public
Architectural Style Coastal, Contemporary
Level or Stories 2
Additional Building Above Grade, Below Grade
Structure Type 9'+ Ceilings,Dry Wall,Tray Ceilings,Vaulted Ceilings
New Construction N
Schools
Elementary Schools Rehoboth
Middle Schools Beacon
High Schools Cape Henlopen
School District Cape Henlopen
Others
HOA Fee Include Common Area Maintenance,Snow Removal,Trash
Senior Community No
Tax ID 234-11.00-706.00
Ownership Fee Simple
SqFt Source Assessor
Security Features Carbon Monoxide Detector(s),Main Entrance Lock,Security System,Smoke Detector
Special Listing Condition Standard
Read Less

Bought with BRUCE WRIGHT • Mann & Sons, Inc.
GET MORE INFORMATION





