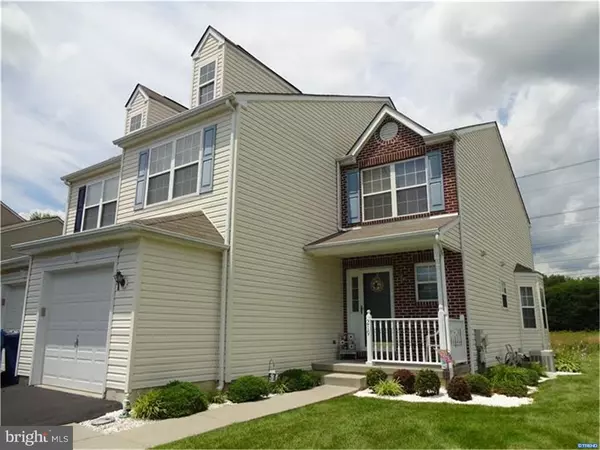For more information regarding the value of a property, please contact us for a free consultation.
219 N BARRINGTON CT Newark, DE 19702
Want to know what your home might be worth? Contact us for a FREE valuation!

Our team is ready to help you sell your home for the highest possible price ASAP
Key Details
Sold Price $225,000
Property Type Single Family Home
Sub Type Twin/Semi-Detached
Listing Status Sold
Purchase Type For Sale
Square Footage 1,775 sqft
Price per Sqft $126
Subdivision Barrington
MLS Listing ID 1000325285
Sold Date 12/15/17
Style Colonial
Bedrooms 3
Full Baths 2
Half Baths 1
HOA Fees $15/ann
HOA Y/N Y
Abv Grd Liv Area 1,775
Originating Board TREND
Year Built 2000
Annual Tax Amount $2,150
Tax Year 2016
Lot Size 5,663 Sqft
Acres 0.13
Lot Dimensions 123X38
Property Description
Beautiful Barrington Twin Home, features easy low maintenance living without compromising space. Large rooms, super clean, great curb appeal, backs to open space and all that the beauty of nature has to offer. This home has been lovingly maintained by the original owners, shows upgrades & pride of ownership throughout. Everything you need is here: 3 bedrooms, 2.5 baths, living room/dining room combination currently being used as an office/living room combination because the kitchen is so great ! Gas Fireplace, Second Floor Laundry and a Roofed deck leads to a backyard oasis, again lovingly maintained by the owners. Full un-finished basement provides tons of storage, garage with entry to the home for modern convenience, super soaking tub will surely make a splash, walk-in closets.. count them 2, bright bay kitchen window, wide spacious elegant stairway & much more! From the green grass and landscaped curb appeal to the admirable paint choices and instant comfy feel, this home is a MUST SEE ! Schedule a tour today !
Location
State DE
County New Castle
Area Newark/Glasgow (30905)
Zoning NC21
Rooms
Other Rooms Living Room, Dining Room, Primary Bedroom, Bedroom 2, Kitchen, Bedroom 1, Attic
Basement Full, Unfinished
Interior
Interior Features Primary Bath(s), Ceiling Fan(s), Kitchen - Eat-In
Hot Water Electric
Heating Forced Air
Cooling Central A/C
Flooring Wood, Fully Carpeted, Vinyl
Fireplaces Number 1
Fireplaces Type Marble, Gas/Propane
Equipment Dishwasher, Disposal
Fireplace Y
Window Features Bay/Bow
Appliance Dishwasher, Disposal
Heat Source Natural Gas
Laundry Upper Floor
Exterior
Exterior Feature Deck(s)
Garage Spaces 3.0
Utilities Available Cable TV
Amenities Available Tot Lots/Playground
Water Access N
Roof Type Shingle
Accessibility None
Porch Deck(s)
Attached Garage 1
Total Parking Spaces 3
Garage Y
Building
Lot Description Level
Story 2
Foundation Concrete Perimeter
Sewer Public Sewer
Water Public
Architectural Style Colonial
Level or Stories 2
Additional Building Above Grade
New Construction N
Schools
School District Christina
Others
HOA Fee Include Common Area Maintenance,Snow Removal
Senior Community No
Tax ID 1102030063
Ownership Fee Simple
Acceptable Financing Conventional, VA, FHA 203(b)
Listing Terms Conventional, VA, FHA 203(b)
Financing Conventional,VA,FHA 203(b)
Read Less

Bought with David S New • Empower Real Estate, LLC
GET MORE INFORMATION





