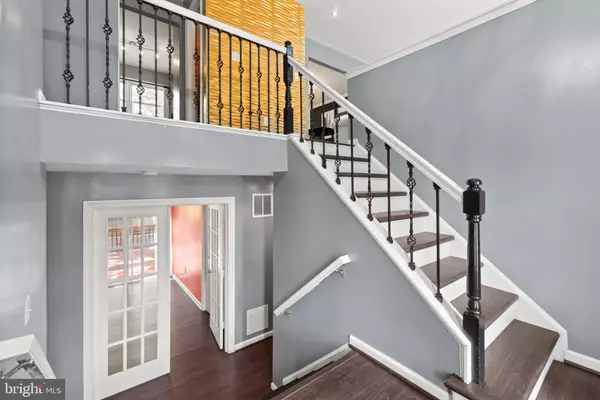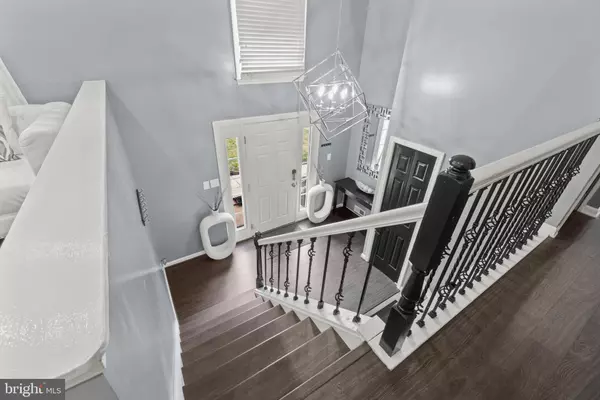For more information regarding the value of a property, please contact us for a free consultation.
5611 CAMBRIDGE DR Fredericksburg, VA 22407
Want to know what your home might be worth? Contact us for a FREE valuation!

Our team is ready to help you sell your home for the highest possible price ASAP
Key Details
Sold Price $420,000
Property Type Single Family Home
Sub Type Detached
Listing Status Sold
Purchase Type For Sale
Square Footage 2,608 sqft
Price per Sqft $161
Subdivision Cambridge
MLS Listing ID VASP2000108
Sold Date 07/29/21
Style Bi-level
Bedrooms 4
Full Baths 2
Half Baths 1
HOA Fees $15/ann
HOA Y/N Y
Abv Grd Liv Area 1,544
Originating Board BRIGHT
Year Built 1989
Annual Tax Amount $2,162
Tax Year 2020
Property Description
This beautifully updated single-family home is a must-see! The upper-level features Luxury Vinyl Plank flooring, a spacious living room with an impressive linear fireplace, a dream kitchen with lots of cabinet space, gorgeous granite counters, stainless appliances, gas stove, pantry, and a separate breakfast room. The kitchen is open to the spacious dining area, which walks out to the deck where you can enjoy your favorite beverage and BBQ. The family room is open to the dining area and great for entertaining. The primary bedroom with vaulted ceiling has custom closets and an attached bath with ceramic tile, garden tub, and separate shower. The large finished lower level has more Luxury Vinyl Plank flooring throughout, 3 spacious bedrooms, fully renovated bath, and a media room to enjoy movies and game nights! Walk out to the fenced rear yard and discover a fantastic entertaining space! The expansive patio with lighting, fireplace, and pergola creates an amazing outdoor living space to relax or enjoy with family and friends! The exterior of this home features a two-car garage, deck, patio, and fenced rear yard. Recent upgrades include NEW ROOF 2020, Luxury Vinyl Plank Flooring on upper and lower levels, renovated half bath and lower-level full bath, custom closets in primary bedroom, exterior patio with fireplace, and custom paint throughout. Small HOA. Great location to shopping, restaurants, and commuter lots. You do not want to miss this amazing home!
Location
State VA
County Spotsylvania
Zoning R1
Rooms
Other Rooms Living Room, Dining Room, Primary Bedroom, Bedroom 2, Bedroom 3, Bedroom 4, Kitchen, Family Room, Foyer, Breakfast Room, Laundry, Media Room, Primary Bathroom, Half Bath
Interior
Interior Features Breakfast Area, Carpet, Dining Area, Formal/Separate Dining Room, Kitchen - Eat-In, Pantry, Primary Bath(s), Upgraded Countertops
Hot Water Natural Gas
Heating Central
Cooling Central A/C, Ceiling Fan(s)
Flooring Ceramic Tile, Vinyl, Carpet
Fireplaces Number 1
Fireplaces Type Gas/Propane
Equipment Dishwasher, Disposal, Dryer, Icemaker, Microwave, Oven/Range - Gas, Refrigerator, Stainless Steel Appliances, Washer, Water Heater
Fireplace Y
Appliance Dishwasher, Disposal, Dryer, Icemaker, Microwave, Oven/Range - Gas, Refrigerator, Stainless Steel Appliances, Washer, Water Heater
Heat Source Natural Gas
Exterior
Exterior Feature Patio(s), Deck(s)
Parking Features Garage - Front Entry, Inside Access
Garage Spaces 4.0
Water Access N
Accessibility None
Porch Patio(s), Deck(s)
Attached Garage 2
Total Parking Spaces 4
Garage Y
Building
Story 2
Sewer Public Sewer
Water Public
Architectural Style Bi-level
Level or Stories 2
Additional Building Above Grade, Below Grade
Structure Type Vaulted Ceilings
New Construction N
Schools
Elementary Schools Battlefield
Middle Schools Battlefield
High Schools Courtland
School District Spotsylvania County Public Schools
Others
Senior Community No
Tax ID 35H1-6-
Ownership Fee Simple
SqFt Source Assessor
Security Features Electric Alarm
Special Listing Condition Standard
Read Less

Bought with Zeina H Korban • Blue Heron Realty
GET MORE INFORMATION





