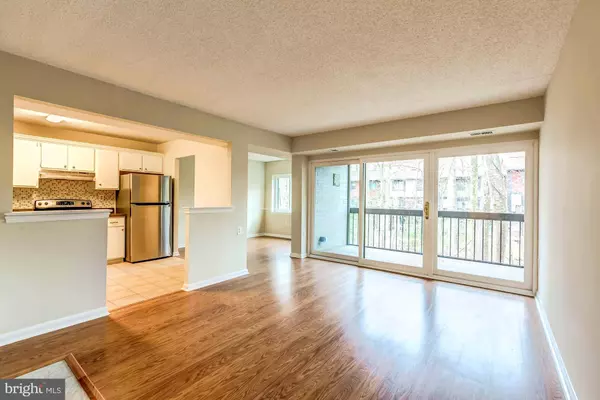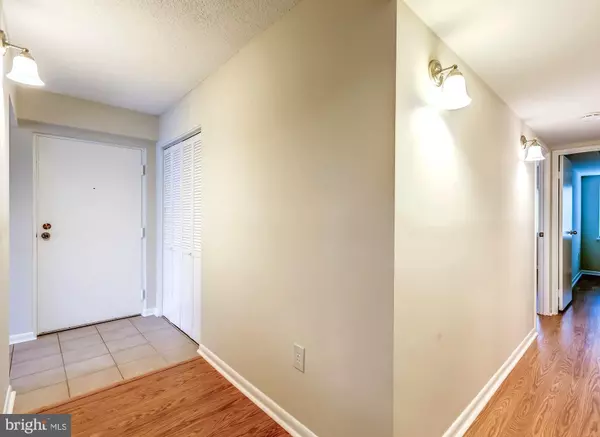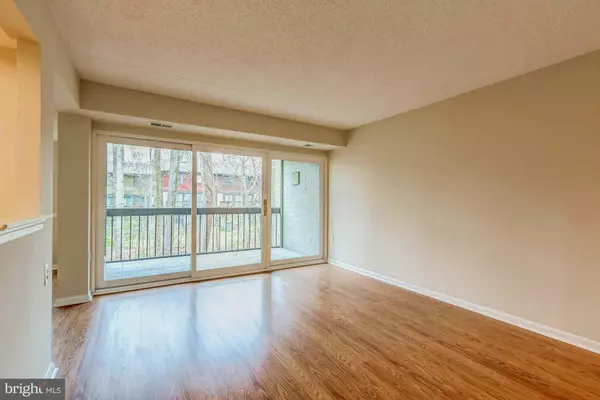For more information regarding the value of a property, please contact us for a free consultation.
11741 LEDURA CT #105 Reston, VA 20191
Want to know what your home might be worth? Contact us for a FREE valuation!

Our team is ready to help you sell your home for the highest possible price ASAP
Key Details
Sold Price $274,900
Property Type Condo
Sub Type Condo/Co-op
Listing Status Sold
Purchase Type For Sale
Square Footage 1,053 sqft
Price per Sqft $261
Subdivision Springwood
MLS Listing ID VAFX1114492
Sold Date 04/13/20
Style Contemporary
Bedrooms 2
Full Baths 2
Condo Fees $363/mo
HOA Fees $58/mo
HOA Y/N Y
Abv Grd Liv Area 1,053
Originating Board BRIGHT
Year Built 1980
Annual Tax Amount $2,719
Tax Year 2019
Property Description
Perfectly priced move-in ready 2 bedroom, 2 full bath condo nestled in the Heart of Reston at Springwood! Premier location close to RTC, and metro for easy commute to DC or Tysons! Bright open floor plan with custom opening between Family Room & Kitchen to make entertaining a breeze! The home is updated with newly painted cabinets in kitchen and master bath, stainless steel appliances, new secondary bath vanity and mirror, freshly painted throughout with newer hardwood laminate floors. Brand new HVAC system as of 3/2020 with smart thermostat. This fantastic floor plan includes a separate dining room, wood burning fireplace in the Family Room and washer/dryer in unit. Enjoy indoor/outdoor living on your large, private balcony, with motorized screen, facing a beautifully wooded area. Amazing community amenities with one assigned parking space and plenty of additional parking! More wonderful amenities through the Reston Association include miles of walking/jogging paths, basketball courts, tennis courts, multiple pools, and access to lakes . Enjoy all the amenities Reston has to offer - shopping, restaurants and social activities. You'll love this secluded, quiet location so close to everything!
Location
State VA
County Fairfax
Zoning 370
Rooms
Other Rooms Dining Room, Primary Bedroom, Kitchen, Family Room, Bedroom 1, Bathroom 1, Primary Bathroom
Main Level Bedrooms 2
Interior
Heating Heat Pump(s)
Cooling Central A/C
Flooring Laminated, Ceramic Tile
Fireplaces Number 1
Fireplaces Type Marble, Screen, Equipment, Wood
Equipment Disposal, Dishwasher, Dryer, Oven/Range - Electric, Range Hood, Refrigerator, Stainless Steel Appliances, Washer, Washer/Dryer Stacked, Water Heater
Fireplace Y
Window Features Screens,Sliding
Appliance Disposal, Dishwasher, Dryer, Oven/Range - Electric, Range Hood, Refrigerator, Stainless Steel Appliances, Washer, Washer/Dryer Stacked, Water Heater
Heat Source Electric, Geo-thermal
Laundry Dryer In Unit, Washer In Unit
Exterior
Parking On Site 1
Amenities Available Jog/Walk Path, Lake, Picnic Area, Pool - Outdoor, Tennis Courts, Bike Trail, Common Grounds, Recreational Center, Reserved/Assigned Parking
Water Access N
View Trees/Woods
Accessibility None
Garage N
Building
Story 1
Unit Features Garden 1 - 4 Floors
Sewer Public Sewer
Water Public
Architectural Style Contemporary
Level or Stories 1
Additional Building Above Grade, Below Grade
New Construction N
Schools
Elementary Schools Terraset
Middle Schools Hughes
High Schools South Lakes
School District Fairfax County Public Schools
Others
Pets Allowed Y
HOA Fee Include Common Area Maintenance,Ext Bldg Maint,Insurance,Lawn Maintenance,Lawn Care Front,Lawn Care Rear,Lawn Care Side,Management,Parking Fee,Road Maintenance,Snow Removal,Trash,Water
Senior Community No
Tax ID 0262 14030105
Ownership Condominium
Horse Property N
Special Listing Condition Standard
Pets Allowed Number Limit
Read Less

Bought with Frank J Schofield • Summit Realtors
GET MORE INFORMATION





