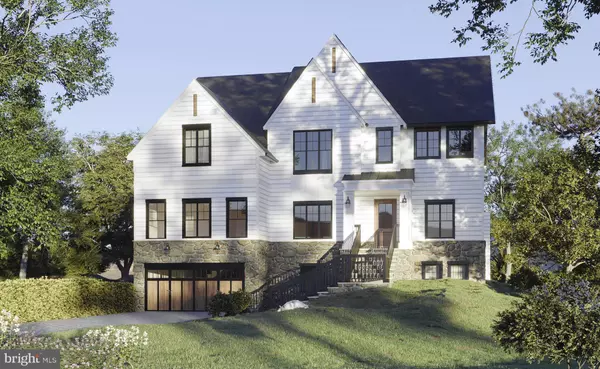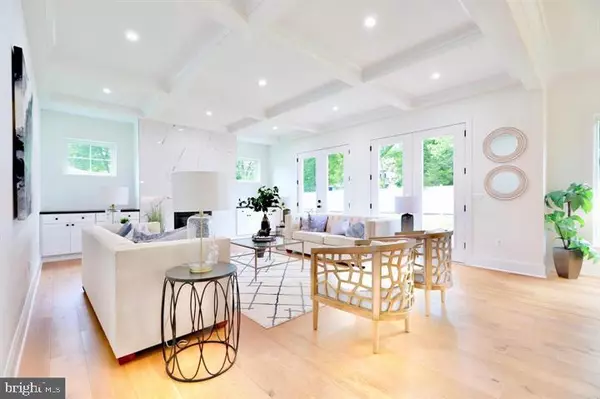For more information regarding the value of a property, please contact us for a free consultation.
6367 OLD DOMINION DR Mclean, VA 22101
Want to know what your home might be worth? Contact us for a FREE valuation!

Our team is ready to help you sell your home for the highest possible price ASAP
Key Details
Sold Price $2,200,000
Property Type Single Family Home
Sub Type Detached
Listing Status Sold
Purchase Type For Sale
Square Footage 6,750 sqft
Price per Sqft $325
Subdivision Dana Heights
MLS Listing ID VAFX2002872
Sold Date 02/07/22
Style Craftsman
Bedrooms 7
Full Baths 7
Half Baths 1
HOA Y/N N
Abv Grd Liv Area 4,777
Originating Board BRIGHT
Year Built 2021
Annual Tax Amount $7,339
Tax Year 2021
Lot Size 0.261 Acres
Acres 0.26
Property Description
Home for the holidays! Luxury living is redefined in this spectacular new build from Bella Home Design, with expected delivery of late fall 2021. There’s still time to customize this home! An elevator shaft has been incorporated for future convenience of installation. The main floor home office/studio is an artist’s dream for creativity. This open canvas fills with natural light. You will have plenty of space for a grand piano, music studio, art studio, create a kids play area, crafting/knitting room, nursery or you can close up the space in the future to create a library or personal private room of your choice. If desired and time permitting, we may have time to convert this to an additional full bedroom with full bathroom for the growing family and future equity. PLEASE DON'T WAIT AND COME TO LET US KNOW WHAT YOU NEED, WE WANT TO BUILD YOUR DREAM HOME!***
This expansive 7,200 square feet home is located in an ideal location, on a service road off of Old Dominion Drive. This home is in the heart of McLean, just minutes away from exceptional dining, entertainment, and shopping. You can immerse yourself in the local culture and area attractions such as, Tysons Corner Center, Tysons Galleria, Wolf Trap, Great Falls National Park, and many more. Conveniently located inside the beltway with access to I-495, Routes 7, 123, and 267, with quick access/commutes to Tysons Corner, Arlington, and Washington, DC. Your children will attend an award-winning school district.
This home shines with curb appeal, featuring high-quality hardie siding, Pennsylvania variegated bluestone, double hung windows, and superior entry door with state-of-the-art keyless smart lock. As you enter through the covered porch, you will be amazed by the entrance gallery that showcases both the formal living room and formal dining room. The main level features an open floor plan with 10 ft ceilings and the upper and lower levels feature 9 ft ceilings. Natural lighting abounds in this home with strategically placed windows that are both artful and functional. The modern wood staircase & 6-inch wide European hardwood plank floors on both the main and upper hallways serve to enhance the home’s elegance.
Entertain your guests in your very own gourmet chef’s kitchen with a long undermount workstation kitchen sink, oversized island, and a high-end appliance package. Careful consideration was given to the butler’s pantry, to enhance the entertaining experience. The expansive family room features coffered tray ceilings with a gas fireplace that opens up to the inviting backyard retreat. The indoor/outdoor transition is seamless.
This gorgeous home features 7 spacious bedrooms, to include a main level guest suite, 7 full baths and one half-bath on the main level. The main level features a massive home office, separate from the guest suite. Second floor luxurious master bedroom suite features oversized his and hers walk-in closets, large master bathroom shower, freestanding soaking tub, and heated floors for the cold winter months. Second floor laundry room includes front loading washer and steam sanitize dryer. The walk-up basement utilizes the open floor plan to maximize living space and functionality, with two bedrooms and two full bathrooms. Entertain your guests with ease with an optional wet bar and wine cellar. The gas fireplace is an extra added bonus for those cold winter months.
The spacious two car garage comes with two electrical car chargers for your convenience. Unload your groceries from the garage into the Costco pantry. Clean off your pets or kids’ sports equipment with access to the doggy/utility shower. This home is wired with Cat 6 (for high speed internet) and cable throughout. Dual zone HVAC units are installed for comfort living. Please do not walk the construction site without the listing agent or builder. Images shown are of similar completed projects. Do not miss out on this opportunity.
Location
State VA
County Fairfax
Zoning 130
Rooms
Basement Daylight, Full, Fully Finished, Rear Entrance, Walkout Level
Main Level Bedrooms 1
Interior
Interior Features Butlers Pantry, Ceiling Fan(s), Crown Moldings, Dining Area, Family Room Off Kitchen, Entry Level Bedroom, Floor Plan - Open, Kitchen - Gourmet, Kitchen - Island, Pantry, Primary Bath(s), Recessed Lighting, Soaking Tub, Walk-in Closet(s)
Hot Water Natural Gas, Electric
Heating Central, Forced Air, Zoned
Cooling Ceiling Fan(s), Central A/C
Fireplaces Number 2
Equipment Built-In Microwave, Cooktop, Dishwasher, Disposal, Dryer - Front Loading, Exhaust Fan, Oven - Wall, Refrigerator, Stainless Steel Appliances, Washer - Front Loading, Water Heater
Furnishings No
Fireplace Y
Window Features Insulated
Appliance Built-In Microwave, Cooktop, Dishwasher, Disposal, Dryer - Front Loading, Exhaust Fan, Oven - Wall, Refrigerator, Stainless Steel Appliances, Washer - Front Loading, Water Heater
Heat Source Central, Natural Gas
Laundry Upper Floor
Exterior
Parking Features Garage - Front Entry
Garage Spaces 4.0
Utilities Available Cable TV Available, Electric Available, Natural Gas Available, Phone Available, Sewer Available, Water Available
Water Access N
Accessibility None
Attached Garage 2
Total Parking Spaces 4
Garage Y
Building
Story 3
Sewer Public Sewer
Water Public
Architectural Style Craftsman
Level or Stories 3
Additional Building Above Grade, Below Grade
Structure Type 9'+ Ceilings,Tray Ceilings
New Construction Y
Schools
Elementary Schools Chesterbrook
Middle Schools Longfellow
High Schools Mclean
School District Fairfax County Public Schools
Others
Pets Allowed Y
HOA Fee Include None
Senior Community No
Tax ID 0313 21 0004
Ownership Fee Simple
SqFt Source Assessor
Acceptable Financing Cash, Conventional, VA, Private
Horse Property N
Listing Terms Cash, Conventional, VA, Private
Financing Cash,Conventional,VA,Private
Special Listing Condition Standard
Pets Allowed Cats OK, Dogs OK
Read Less

Bought with Ahmad T Ayub • Redfin Corporation
GET MORE INFORMATION





