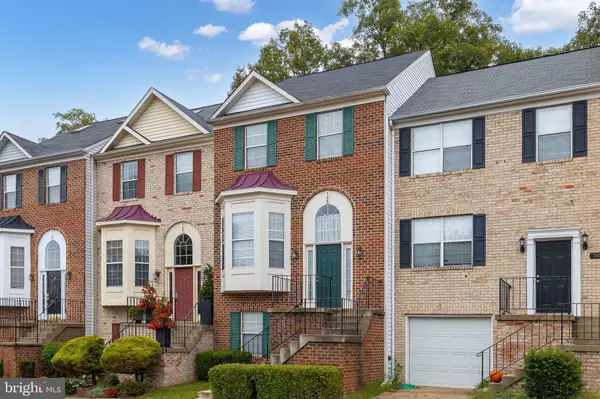For more information regarding the value of a property, please contact us for a free consultation.
506 BEN NEUIS PL Fredericksburg, VA 22405
Want to know what your home might be worth? Contact us for a FREE valuation!

Our team is ready to help you sell your home for the highest possible price ASAP
Key Details
Sold Price $289,500
Property Type Townhouse
Sub Type Interior Row/Townhouse
Listing Status Sold
Purchase Type For Sale
Square Footage 1,992 sqft
Price per Sqft $145
Subdivision Heather Hills/Brightfld
MLS Listing ID VAST2000307
Sold Date 11/15/21
Style Colonial
Bedrooms 4
Full Baths 2
Half Baths 1
HOA Fees $88/mo
HOA Y/N Y
Abv Grd Liv Area 1,452
Originating Board BRIGHT
Year Built 1993
Annual Tax Amount $1,976
Tax Year 2021
Lot Size 1,620 Sqft
Acres 0.04
Property Description
This 4 bedroom, 2.5 bath, 3-level classic brick front townhome is conveniently located near downtown Fredericksburg and 2 VRE Stations! Upon entering, you are greeted by the foyer that is accented with a high ceiling, architectural windows and lovely natural light. The eat-in kitchen offers plenty of space for a kitchen table and is complimented with oak color cabinets, a bay window, contemporary lighting, storage, and a pass thru to the dining room. The formal dining room opens to the step down living room - a wonderful feature for entertaining and more! Through French doors, the living room has direct access to the deck… another great feature to extend your indoor/outdoor living space! The upper level highlights 3 bedrooms and 2 full bathrooms. The large Primary bedroom features vaulted ceilings, a walk-in closet and full private bathroom with a double vanity. The lower level showcases a large family/rec room, the 4th bedroom and separate laundry room which provides additional storage as well as houses a front load washer and dryer. As a bonus, there is an opportunity to have another bathroom in the basement, as rough-in plumbing is provided, or the space can be used as additional storage! Double doors lead you from the walk out basement directly to the fenced and private low maintenance backyard. For your convenience, 2 dedicated parking spaces are allotted along with additional visitor parking!
Location
State VA
County Stafford
Zoning R2
Rooms
Other Rooms Living Room, Dining Room, Primary Bedroom, Bedroom 2, Bedroom 3, Bedroom 4, Kitchen, Family Room, Foyer, Laundry, Storage Room, Bathroom 2, Primary Bathroom, Half Bath
Basement Daylight, Full, Fully Finished, Outside Entrance, Rough Bath Plumb, Walkout Level, Windows, Interior Access
Interior
Interior Features Dining Area, Formal/Separate Dining Room, Kitchen - Eat-In, Kitchen - Table Space, Pantry, Walk-in Closet(s), Other
Hot Water Natural Gas
Heating Heat Pump(s)
Cooling Central A/C, Heat Pump(s)
Flooring Carpet, Laminated, Vinyl
Equipment Built-In Microwave, Dishwasher, Disposal, Refrigerator, Stove, Washer, Dryer, Water Heater
Fireplace N
Window Features Bay/Bow
Appliance Built-In Microwave, Dishwasher, Disposal, Refrigerator, Stove, Washer, Dryer, Water Heater
Heat Source Natural Gas
Laundry Dryer In Unit, Has Laundry, Hookup, Lower Floor, Washer In Unit
Exterior
Exterior Feature Deck(s)
Parking On Site 2
Fence Rear, Wood
Water Access N
Accessibility None
Porch Deck(s)
Garage N
Building
Story 3
Foundation Slab
Sewer Public Sewer
Water Public
Architectural Style Colonial
Level or Stories 3
Additional Building Above Grade, Below Grade
Structure Type Vaulted Ceilings
New Construction N
Schools
School District Stafford County Public Schools
Others
HOA Fee Include Trash,Snow Removal,Management,Common Area Maintenance
Senior Community No
Tax ID 54DD 2 66
Ownership Fee Simple
SqFt Source Assessor
Security Features Smoke Detector
Acceptable Financing Conventional, FHA, VA, VHDA, Cash
Listing Terms Conventional, FHA, VA, VHDA, Cash
Financing Conventional,FHA,VA,VHDA,Cash
Special Listing Condition Standard
Read Less

Bought with Sean Jones • Samson Properties
GET MORE INFORMATION





