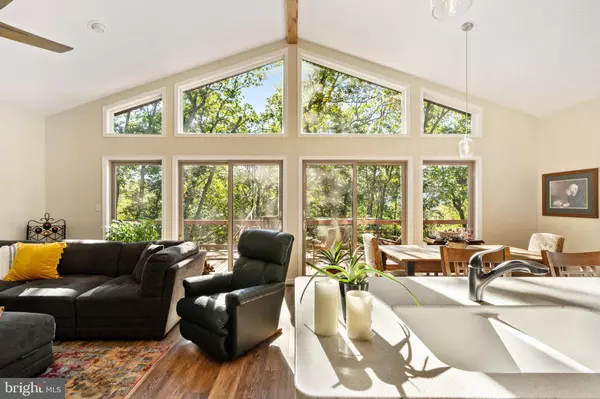For more information regarding the value of a property, please contact us for a free consultation.
493 SIDELING MOUNTAIN TRL Great Cacapon, WV 25422
Want to know what your home might be worth? Contact us for a FREE valuation!

Our team is ready to help you sell your home for the highest possible price ASAP
Key Details
Sold Price $325,000
Property Type Single Family Home
Sub Type Detached
Listing Status Sold
Purchase Type For Sale
Square Footage 1,970 sqft
Price per Sqft $164
Subdivision River Ridge Subdivision
MLS Listing ID WVMO2000530
Sold Date 11/03/21
Style Ranch/Rambler
Bedrooms 2
Full Baths 2
HOA Fees $49/ann
HOA Y/N Y
Abv Grd Liv Area 1,232
Originating Board BRIGHT
Year Built 2020
Annual Tax Amount $1,126
Tax Year 2020
Lot Size 9.160 Acres
Acres 9.16
Property Description
Remarkable, Ranch style home, Newly built on 9.16 acres in the gated community of River Ridge. The main level features a spacious living room, kitchen with large breakfast bar, and dining room has lots of natural light coming from the 2 Anderson Sliding doors, 2 bedroom and 2 full baths with double sinks. The lower level offers a 3rd bedroom or finished family room, a full bathroom (soon to be completed), unfinished utility room and a lower level under the house garage. Outside you'll enjoy the wrap around deck, gazebo and the fire pit. The land is level with some steep areas, offering privacy and a 180-degree winter view. The view can be opened to a more year-round view. The community park features canoe/kayak rack, BBQ pits, picnic tables, bathroom facilities, and access to the sparkling Cacapon River. This home in only a half of mile from the park.
***Hats off to the Builder and the Seller for this meticulously built home***
Location
State WV
County Morgan
Rooms
Other Rooms Living Room, Bedroom 2, Kitchen, Basement, Bedroom 1
Basement Improved, Walkout Level, Connecting Stairway
Main Level Bedrooms 2
Interior
Interior Features Breakfast Area, Ceiling Fan(s), Combination Kitchen/Dining, Combination Kitchen/Living, Entry Level Bedroom, Floor Plan - Open, Pantry, Upgraded Countertops, Water Treat System
Hot Water Electric
Heating Heat Pump(s)
Cooling Heat Pump(s), Ceiling Fan(s)
Flooring Vinyl
Equipment Built-In Microwave, Dryer - Electric, Dishwasher, Icemaker, Oven - Self Cleaning, Refrigerator, Water Heater
Fireplace N
Window Features Screens,Sliding
Appliance Built-In Microwave, Dryer - Electric, Dishwasher, Icemaker, Oven - Self Cleaning, Refrigerator, Water Heater
Heat Source Electric
Laundry Has Laundry
Exterior
Exterior Feature Deck(s)
Parking Features Garage - Front Entry, Basement Garage
Garage Spaces 1.0
Utilities Available Electric Available, Phone, Water Available
Amenities Available Beach, Boat Ramp, Common Grounds, Picnic Area, Water/Lake Privileges
Water Access N
View Mountain, Trees/Woods
Roof Type Architectural Shingle
Street Surface Black Top
Accessibility None
Porch Deck(s)
Road Frontage Road Maintenance Agreement
Attached Garage 1
Total Parking Spaces 1
Garage Y
Building
Lot Description Trees/Wooded
Story 2
Foundation Permanent
Sewer Septic < # of BR
Water Well
Architectural Style Ranch/Rambler
Level or Stories 2
Additional Building Above Grade, Below Grade
Structure Type Cathedral Ceilings,Dry Wall,High
New Construction N
Schools
Elementary Schools Widmyer
Middle Schools Warm Springs
High Schools Berkeley Springs
School District Morgan County Schools
Others
Pets Allowed Y
Senior Community No
Tax ID 040029009700000000
Ownership Fee Simple
SqFt Source Estimated
Acceptable Financing Cash, Conventional, FHA, Rural Development, USDA, VA
Horse Property N
Listing Terms Cash, Conventional, FHA, Rural Development, USDA, VA
Financing Cash,Conventional,FHA,Rural Development,USDA,VA
Special Listing Condition Standard
Pets Allowed No Pet Restrictions
Read Less

Bought with Jodee Arndt • Long & Foster Real Estate, Inc.
GET MORE INFORMATION





