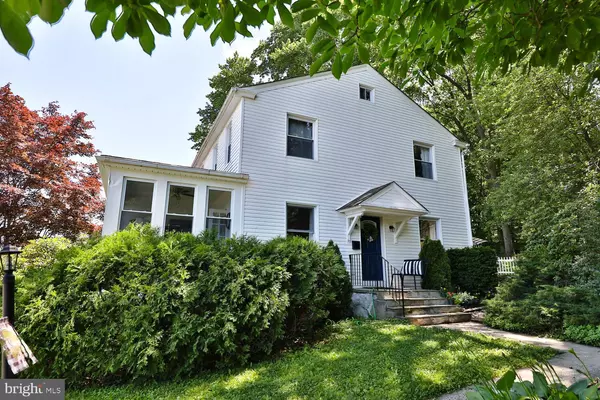For more information regarding the value of a property, please contact us for a free consultation.
1141 GROVANIA AVE Abington, PA 19001
Want to know what your home might be worth? Contact us for a FREE valuation!

Our team is ready to help you sell your home for the highest possible price ASAP
Key Details
Sold Price $443,000
Property Type Single Family Home
Sub Type Detached
Listing Status Sold
Purchase Type For Sale
Square Footage 3,011 sqft
Price per Sqft $147
Subdivision Abington
MLS Listing ID PAMC2001532
Sold Date 08/11/21
Style Colonial
Bedrooms 4
Full Baths 3
Half Baths 1
HOA Y/N N
Abv Grd Liv Area 2,211
Originating Board BRIGHT
Year Built 1928
Annual Tax Amount $5,748
Tax Year 2020
Lot Size 10,705 Sqft
Acres 0.25
Lot Dimensions 85.00 x 0.00
Property Description
Beautiful, spacious and ready to move in is what you'll think when you see this four bedroom, 3-1/2 bath hillside home. The first floor offers large living and dining rooms, a bright office with views of the sunset, a perfectly sized family room with game closet plus a great eat-in kitchen featuring gas cooking, granite countertops and custom accent shelving. The circular flow of this level makes it perfect for entertaining. The finished lower level is suitable for work or play, great as an in-home gym or homeschooling headquarters plus has it's own full bath. The second floor offers four carpeted bedrooms along with a primary bath and hall bath. Access to the attic by way of a staircase allows for an abundance of easy storage. Updated windows, six panel interior doors and beautiful wood laminate floors on the first level with tile flooring in the kitchen and baths. The location of this home can't be beat offering walking distance to all of Abington's Blue Ribbon schools, Briar Bush Nature Center, Roslyn Train station, bus service and shopping. This house is a winner! Check back for more photos on 6/24.......
Location
State PA
County Montgomery
Area Abington Twp (10630)
Zoning RESIDENTIAL
Rooms
Other Rooms Living Room, Dining Room, Primary Bedroom, Bedroom 2, Bedroom 3, Bedroom 4, Kitchen, Family Room, Basement, Office, Attic, Primary Bathroom, Full Bath
Basement Full
Interior
Hot Water Natural Gas
Heating Forced Air
Cooling Central A/C
Fireplaces Number 1
Fireplaces Type Brick
Fireplace Y
Heat Source Natural Gas
Laundry Basement
Exterior
Garage Spaces 2.0
Water Access N
Accessibility None
Total Parking Spaces 2
Garage N
Building
Lot Description Sloping
Story 2
Sewer Public Sewer
Water Public
Architectural Style Colonial
Level or Stories 2
Additional Building Above Grade, Below Grade
New Construction N
Schools
Elementary Schools Highland
Middle Schools Abington Junior High School
High Schools Abington
School District Abington
Others
Senior Community No
Tax ID 30-00-25292-004
Ownership Fee Simple
SqFt Source Assessor
Special Listing Condition Standard
Read Less

Bought with Janique M Craig • Keller Williams Real Estate-Doylestown
GET MORE INFORMATION





