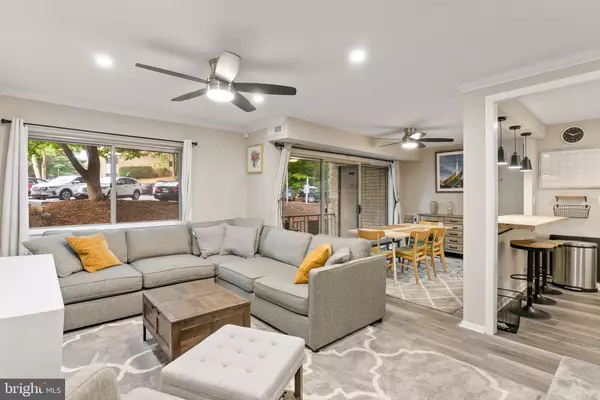For more information regarding the value of a property, please contact us for a free consultation.
12303 BRAXFIELD CT #5 Rockville, MD 20852
Want to know what your home might be worth? Contact us for a FREE valuation!

Our team is ready to help you sell your home for the highest possible price ASAP
Key Details
Sold Price $239,900
Property Type Condo
Sub Type Condo/Co-op
Listing Status Sold
Purchase Type For Sale
Square Footage 1,007 sqft
Price per Sqft $238
Subdivision Bethesda Park
MLS Listing ID MDMC2019410
Sold Date 12/16/21
Style Unit/Flat
Bedrooms 2
Full Baths 1
Condo Fees $590/mo
HOA Y/N N
Abv Grd Liv Area 1,007
Originating Board BRIGHT
Year Built 1970
Annual Tax Amount $1,895
Tax Year 2019
Property Description
Welcome home to 12303 Braxfield Ct #5! Fall in love with this completely/recently renovated home. Open layout, perfect for gatherings and entertaining. All new kitchen appliances, granite countertops, huge butcher block thats simply perfect for the space, gas cooking, new cabinets, under cabinet lighting and tons of room for storage. All new recessed lighting, ceiling fans and luxury vinyl flooring throughout. Ample size balcony with even more storage space. Bethesda Park condos feature on site management/maintenance staff, community pool, tons of parking, common area maintenance and all utilities included! Come see it today before its gone!
Location
State MD
County Montgomery
Zoning R20
Rooms
Main Level Bedrooms 2
Interior
Interior Features Floor Plan - Open, Walk-in Closet(s)
Hot Water Natural Gas
Heating Forced Air
Cooling Central A/C
Flooring Vinyl
Equipment Built-In Microwave, Dishwasher, Disposal, Exhaust Fan, Range Hood, Refrigerator, Oven/Range - Gas
Furnishings No
Fireplace N
Window Features Double Pane,Energy Efficient,Insulated,Sliding
Appliance Built-In Microwave, Dishwasher, Disposal, Exhaust Fan, Range Hood, Refrigerator, Oven/Range - Gas
Heat Source Electric
Laundry Basement, Common
Exterior
Garage Spaces 2.0
Amenities Available Laundry Facilities, Pool - Outdoor, Tennis Courts, Tot Lots/Playground
Water Access N
Accessibility Doors - Swing In
Total Parking Spaces 2
Garage N
Building
Story 1
Unit Features Garden 1 - 4 Floors
Sewer Public Sewer
Water Public
Architectural Style Unit/Flat
Level or Stories 1
Additional Building Above Grade, Below Grade
New Construction N
Schools
Elementary Schools Garrett Park
Middle Schools Tilden
High Schools Walter Johnson
School District Montgomery County Public Schools
Others
Pets Allowed Y
HOA Fee Include Air Conditioning,Common Area Maintenance,Electricity,Ext Bldg Maint,Gas,Heat,Insurance,Management,Pool(s),Reserve Funds,Sewer,Snow Removal,Trash,Water
Senior Community No
Tax ID 160402028813
Ownership Condominium
Acceptable Financing Cash, Conventional
Listing Terms Cash, Conventional
Financing Cash,Conventional
Special Listing Condition Standard
Pets Allowed No Pet Restrictions
Read Less

Bought with Alejandro Luis A Martinez • The Agency DC
GET MORE INFORMATION





