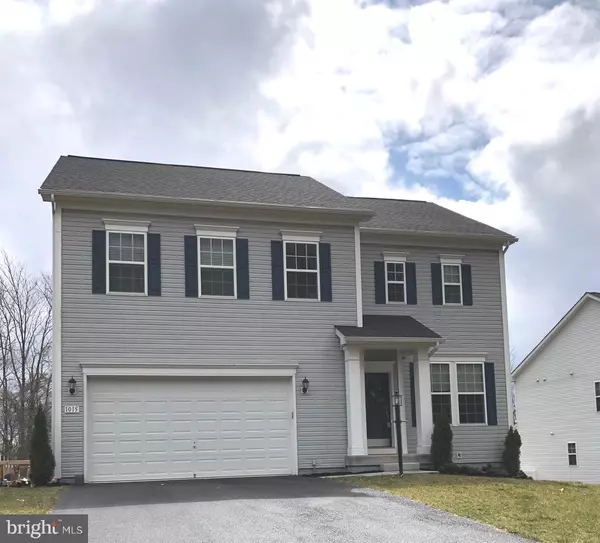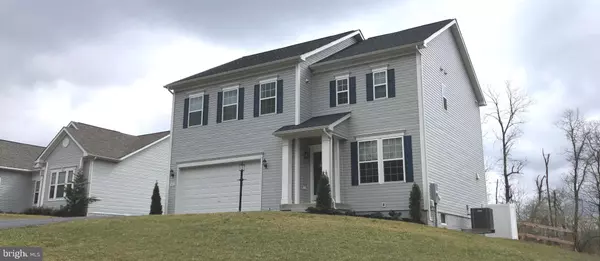For more information regarding the value of a property, please contact us for a free consultation.
1015 W MASTERS DR Cross Junction, VA 22625
Want to know what your home might be worth? Contact us for a FREE valuation!

Our team is ready to help you sell your home for the highest possible price ASAP
Key Details
Sold Price $280,000
Property Type Single Family Home
Sub Type Detached
Listing Status Sold
Purchase Type For Sale
Square Footage 2,375 sqft
Price per Sqft $117
Subdivision Lake Holiday Estates
MLS Listing ID VAFV156318
Sold Date 04/24/20
Style Colonial
Bedrooms 3
Full Baths 2
Half Baths 1
HOA Fees $138/mo
HOA Y/N Y
Abv Grd Liv Area 2,375
Originating Board BRIGHT
Year Built 2016
Annual Tax Amount $1,575
Tax Year 2019
Property Description
NEW PRICE ON THIS FANTASTIC HOME! You'll love the FLOOR PLAN, THE KITCHEN, THE WOOD BURNING FIREPLACE, THE BRIGHT DEN, ON 2ND FLOOR, THE UNFINISHED BASEMENT, & THE SPACE BEHIND THE HOME of this colonial & its location within Lake Holiday - conveniently located close to the entrance of the community. Den, office or dining room as you enter the home, open family room with a wood burning fireplace & a bright kitchen with granite counters & island, stainless appliances, huge pantry, expanded bumpout for kitchen table space surrounded by windows and a door that opens up into fenced backyard. The upstairs has 3 extremely spacious bedrooms and a huge & open rec room or den with lots of light. Master bedroom has double sinks & a walk in closet. Hall bath also has double sinks. Separate Laundry room is upstairs. Full, walkout, unfinished basement has a bath rough in offering great space to eventually finish or keep for ample storage. The home has energy efficient, spray foam insulation throughout. The back yard is fenced and opens up onto open community space for even more area to walk or play. Lake Holiday is a beautiful, 240 Acre, gated community offering a country club house, a lake for swimming, fishing and boating, common grounds, an exercise room, jogging or walking paths, party room in the club house, picnic area, pier/dock, tennis courts, playground, & volleyball courts.
Location
State VA
County Frederick
Zoning R5
Rooms
Other Rooms Recreation Room
Basement Full, Outside Entrance, Rough Bath Plumb, Sump Pump, Unfinished, Walkout Stairs
Interior
Interior Features Breakfast Area, Family Room Off Kitchen, Floor Plan - Open, Kitchen - Eat-In, Kitchen - Island, Kitchen - Table Space, Primary Bath(s), Pantry, Walk-in Closet(s), Upgraded Countertops, Wood Floors
Heating Heat Pump(s)
Cooling Central A/C
Flooring Hardwood, Carpet
Fireplaces Number 1
Fireplaces Type Wood
Equipment Built-In Microwave, Cooktop, Dishwasher, Disposal, Dryer, Exhaust Fan, Icemaker, Oven - Double, Refrigerator, Stainless Steel Appliances, Washer, Water Heater
Fireplace Y
Appliance Built-In Microwave, Cooktop, Dishwasher, Disposal, Dryer, Exhaust Fan, Icemaker, Oven - Double, Refrigerator, Stainless Steel Appliances, Washer, Water Heater
Heat Source Electric
Laundry Upper Floor
Exterior
Parking Features Garage - Front Entry, Garage Door Opener
Garage Spaces 2.0
Fence Fully, Rear, Wood
Utilities Available Cable TV, Propane
Water Access N
View Pasture, Trees/Woods
Roof Type Architectural Shingle
Accessibility None
Attached Garage 2
Total Parking Spaces 2
Garage Y
Building
Story 2
Sewer Public Sewer
Water Public
Architectural Style Colonial
Level or Stories 2
Additional Building Above Grade, Below Grade
New Construction N
Schools
High Schools James Wood
School District Frederick County Public Schools
Others
Senior Community No
Tax ID 18A0710 575
Ownership Fee Simple
SqFt Source Assessor
Special Listing Condition Standard
Read Less

Bought with Kristen Manzo • MarketPlace REALTY
GET MORE INFORMATION





