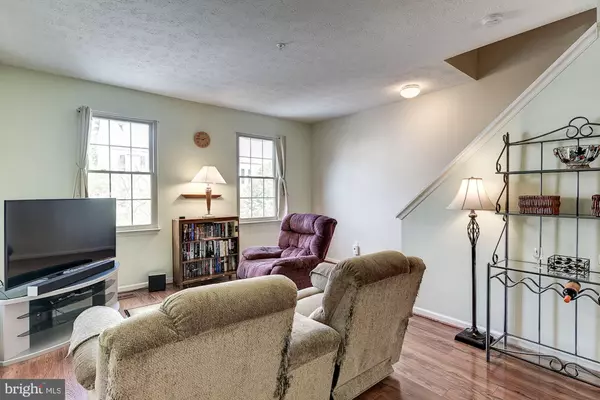For more information regarding the value of a property, please contact us for a free consultation.
4021 GOLD HILL RD Owings Mills, MD 21117
Want to know what your home might be worth? Contact us for a FREE valuation!

Our team is ready to help you sell your home for the highest possible price ASAP
Key Details
Sold Price $325,000
Property Type Townhouse
Sub Type Interior Row/Townhouse
Listing Status Sold
Purchase Type For Sale
Square Footage 1,984 sqft
Price per Sqft $163
Subdivision Owings Mills Newtown
MLS Listing ID MDBC2011698
Sold Date 11/12/21
Style Colonial,Traditional
Bedrooms 3
Full Baths 2
Half Baths 1
HOA Fees $45/mo
HOA Y/N Y
Abv Grd Liv Area 1,520
Originating Board BRIGHT
Year Built 2001
Annual Tax Amount $3,465
Tax Year 2021
Lot Size 1,440 Sqft
Acres 0.03
Property Description
Beautifully maintained townhome offering three bedrooms, two and a half baths, boasting an open-concept layout, and design-inspired features throughout! Spacious living room; Kitchen equipped with newer stainless steel appliances; Large pantry and planning | coffee station; Peninsula with breakfast bar; Granite countertops; Ample 42 inch cabinetry; Dining room with vaulted ceiling and easy access to deck; Generously sized bedrooms; Bedroom level laundry room; private primary bedroom with walk-in closet and full en-suite bath; Fully finished lower-level complete with attached garage, storage, and family room with easy access to stamped concreate rear patio. Theater screen included! Exterior features: Deck, Covered Patio, Exterior Lighting and tranquil rear. Wonderful community amenities include: Pools, Community Tennis Courts, Common Grounds. Convenient location with easy access to highways and metro, shopping, dining and more! **Installed/Replaced within the past 5 years: hardwood floors, granite counters, stainless appliances, stamped concreate patio, HVAC, windows, doors/sliders, roof**
Location
State MD
County Baltimore
Zoning 010
Rooms
Other Rooms Living Room, Dining Room, Primary Bedroom, Bedroom 2, Bedroom 3, Kitchen, Family Room, Laundry
Basement Connecting Stairway, Daylight, Partial, Full, Fully Finished, Garage Access, Heated, Improved, Interior Access, Outside Entrance, Rear Entrance, Shelving, Space For Rooms, Walkout Level, Other
Interior
Interior Features Attic, Carpet, Ceiling Fan(s), Combination Kitchen/Dining, Dining Area, Floor Plan - Open, Pantry, Primary Bath(s), Sprinkler System, Upgraded Countertops, Walk-in Closet(s), Window Treatments
Hot Water Natural Gas
Heating Forced Air
Cooling Ceiling Fan(s), Central A/C
Flooring Carpet, Ceramic Tile, Laminate Plank, Vinyl
Equipment Built-In Microwave, Dishwasher, Disposal, Dryer, Exhaust Fan, Icemaker, Oven/Range - Gas, Refrigerator, Stainless Steel Appliances, Stove, Washer, Water Dispenser, Water Heater
Fireplace N
Window Features Double Pane,Insulated,Screens,Vinyl Clad
Appliance Built-In Microwave, Dishwasher, Disposal, Dryer, Exhaust Fan, Icemaker, Oven/Range - Gas, Refrigerator, Stainless Steel Appliances, Stove, Washer, Water Dispenser, Water Heater
Heat Source Natural Gas
Laundry Has Laundry, Upper Floor
Exterior
Exterior Feature Deck(s), Patio(s)
Parking Features Garage - Front Entry, Garage Door Opener, Inside Access
Garage Spaces 2.0
Amenities Available Common Grounds, Community Center, Pool - Outdoor, Tennis Courts
Water Access N
View Garden/Lawn, Trees/Woods
Roof Type Shingle
Accessibility Other
Porch Deck(s), Patio(s)
Attached Garage 1
Total Parking Spaces 2
Garage Y
Building
Lot Description Backs - Open Common Area, Backs to Trees, Landscaping, Rear Yard
Story 4
Foundation Other
Sewer Public Sewer
Water Public
Architectural Style Colonial, Traditional
Level or Stories 4
Additional Building Above Grade, Below Grade
Structure Type 9'+ Ceilings,Dry Wall,High,Vaulted Ceilings
New Construction N
Schools
Elementary Schools New Town
Middle Schools Deer Park Middle Magnet School
High Schools New Town
School District Baltimore County Public Schools
Others
HOA Fee Include Common Area Maintenance,Snow Removal,Trash
Senior Community No
Tax ID 04022300009087
Ownership Fee Simple
SqFt Source Assessor
Security Features Main Entrance Lock,Smoke Detector,Sprinkler System - Indoor
Special Listing Condition Standard
Read Less

Bought with Carlyn M Lowery • EXP Realty, LLC
GET MORE INFORMATION





