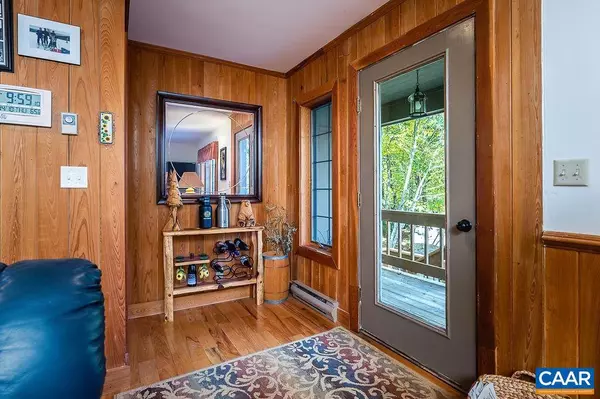For more information regarding the value of a property, please contact us for a free consultation.
67 SOUTH FOREST DR Roseland, VA 22967
Want to know what your home might be worth? Contact us for a FREE valuation!

Our team is ready to help you sell your home for the highest possible price ASAP
Key Details
Sold Price $520,000
Property Type Single Family Home
Sub Type Detached
Listing Status Sold
Purchase Type For Sale
Square Footage 2,496 sqft
Price per Sqft $208
Subdivision Unknown
MLS Listing ID 623267
Sold Date 01/24/22
Style Traditional
Bedrooms 4
Full Baths 3
HOA Fees $156/ann
HOA Y/N Y
Abv Grd Liv Area 1,536
Originating Board CAAR
Year Built 1983
Annual Tax Amount $2,306
Tax Year 2021
Lot Size 0.380 Acres
Acres 0.38
Property Description
Warm and welcoming- this renovated golf front home offers all the pleasant family times and opportunities that a mountain get-a-way at Wintergreen provides for both the Winter and Summer seasons. Upgraded kitchen, baths, flooring and four spacious bedrooms with master on the main living area, plus a lower level game/family room with TV area and pool table. The house has a new roof and the exterior and decks have just been restained with freshly painted interior. This home is a dream starter for you and your family.,Granite Counter,Wood Cabinets,Fireplace in Living Room
Location
State VA
County Nelson
Zoning RPC
Rooms
Other Rooms Dining Room, Primary Bedroom, Kitchen, Family Room, Foyer, Great Room, Recreation Room, Utility Room, Primary Bathroom, Full Bath, Additional Bedroom
Basement Fully Finished, Full, Heated, Interior Access, Outside Entrance
Interior
Interior Features Breakfast Area, Entry Level Bedroom, Primary Bath(s)
Heating Baseboard
Cooling None
Flooring Carpet, Ceramic Tile, Hardwood
Fireplaces Number 1
Equipment Dryer, Washer/Dryer Hookups Only, Washer, Dishwasher, Disposal, Oven/Range - Electric, Microwave, Refrigerator
Fireplace Y
Window Features Casement,Insulated
Appliance Dryer, Washer/Dryer Hookups Only, Washer, Dishwasher, Disposal, Oven/Range - Electric, Microwave, Refrigerator
Heat Source Electric
Exterior
Exterior Feature Deck(s), Porch(es)
Amenities Available Tot Lots/Playground, Security, Bar/Lounge, Beach, Club House, Dining Rooms, Exercise Room, Golf Club, Guest Suites, Lake, Meeting Room, Picnic Area, Swimming Pool, Horse Trails, Sauna, Tennis Courts, Transportation Service, Jog/Walk Path, Gated Community
View Mountain, Trees/Woods
Roof Type Architectural Shingle,Composite
Accessibility None
Porch Deck(s), Porch(es)
Road Frontage Private
Garage Y
Building
Lot Description Mountainous, Partly Wooded, Cul-de-sac
Story 3
Foundation Block, Slab
Sewer Public Sewer
Water Community
Architectural Style Traditional
Level or Stories 3
Additional Building Above Grade, Below Grade
Structure Type High
New Construction N
Schools
Elementary Schools Rockfish
Middle Schools Nelson
High Schools Nelson
School District Nelson County Public Schools
Others
HOA Fee Include Trash,Pool(s),Management,Reserve Funds,Road Maintenance,Snow Removal
Ownership Other
Security Features Security System,Security Gate,Smoke Detector
Special Listing Condition Standard
Read Less

Bought with STEVEN MARTIN • ACTION REAL ESTATE
GET MORE INFORMATION





