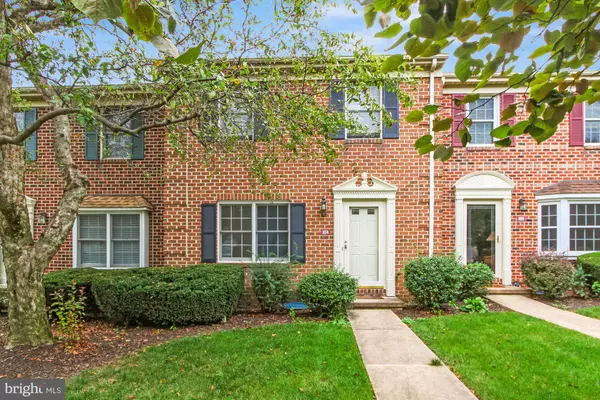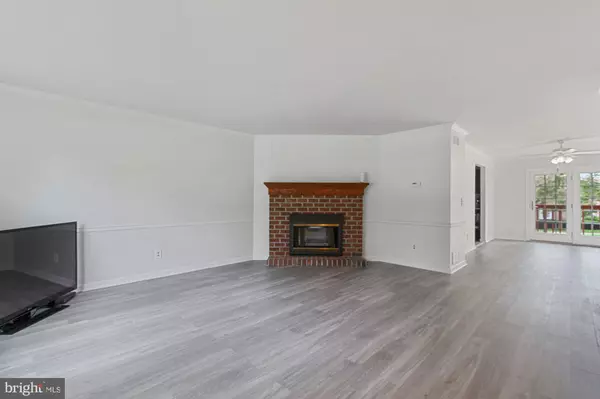For more information regarding the value of a property, please contact us for a free consultation.
104 CHAMBERS RDG York, PA 17402
Want to know what your home might be worth? Contact us for a FREE valuation!

Our team is ready to help you sell your home for the highest possible price ASAP
Key Details
Sold Price $159,900
Property Type Condo
Sub Type Condo/Co-op
Listing Status Sold
Purchase Type For Sale
Square Footage 1,664 sqft
Price per Sqft $96
Subdivision Chambers Ridge
MLS Listing ID PAYK2006958
Sold Date 11/12/21
Style Traditional
Bedrooms 2
Full Baths 2
Half Baths 1
Condo Fees $200/mo
HOA Y/N N
Abv Grd Liv Area 1,520
Originating Board BRIGHT
Year Built 1986
Annual Tax Amount $3,216
Tax Year 2021
Property Description
ENJOY THE EASY LIFE in this spacious condo located close to all amenities! Generous sized living room with a gas fireplace just in time to enjoy chilly winter evenings at home. The large dining room provides ample space for entertaining and leads to a balcony style deck with a retractable awning. The kitchen offers a full complement of stainless steel appliances. Both bedrooms are spacious and en suite, one with tub/shower and one with double sized shower. The lower level offers a partially finished room with laundry; washer and dryer included and provides room for storage or use your imagination and make it to your liking. Lower level access to your two car garage will keep you warm and dry when venturing out on cold, rainy, snowy days. Recent updates include fresh, neutral paint, new carpet in one bedroom, laminate flooring on first floor and new toilets. A one year home warranty is included for your peace of mind. There's no reason not to take a look at this move-in ready home! Hurry!
Location
State PA
County York
Area York Twp (15254)
Zoning RH
Rooms
Other Rooms Living Room, Dining Room, Bedroom 2, Kitchen, Bedroom 1, Utility Room
Basement Garage Access, Interior Access, Partially Finished
Interior
Interior Features Carpet, Ceiling Fan(s), Chair Railings, Crown Moldings
Hot Water Natural Gas
Heating Forced Air
Cooling Central A/C
Fireplaces Number 1
Fireplaces Type Brick, Corner, Gas/Propane, Mantel(s)
Equipment Built-In Microwave, Dishwasher, Dryer, Oven/Range - Electric, Refrigerator, Stainless Steel Appliances, Washer
Fireplace Y
Appliance Built-In Microwave, Dishwasher, Dryer, Oven/Range - Electric, Refrigerator, Stainless Steel Appliances, Washer
Heat Source Natural Gas
Exterior
Parking Features Basement Garage, Built In, Garage - Rear Entry, Garage Door Opener, Inside Access
Garage Spaces 2.0
Amenities Available None
Water Access N
Accessibility 2+ Access Exits
Attached Garage 2
Total Parking Spaces 2
Garage Y
Building
Story 2
Foundation Block
Sewer Public Sewer
Water Public
Architectural Style Traditional
Level or Stories 2
Additional Building Above Grade, Below Grade
New Construction N
Schools
Elementary Schools Ore Valley
Middle Schools Dallastown Area
High Schools Dallastown Area
School District Dallastown Area
Others
Pets Allowed Y
HOA Fee Include Common Area Maintenance,Ext Bldg Maint,Lawn Maintenance,Snow Removal,Trash,Insurance,Management,Reserve Funds,Road Maintenance
Senior Community No
Tax ID 54-000-IJ-0079-B0-C0004
Ownership Condominium
Acceptable Financing Cash, Conventional
Listing Terms Cash, Conventional
Financing Cash,Conventional
Special Listing Condition Standard
Pets Allowed Number Limit
Read Less

Bought with Joseph E Mancuso • RE/MAX Patriots
GET MORE INFORMATION





