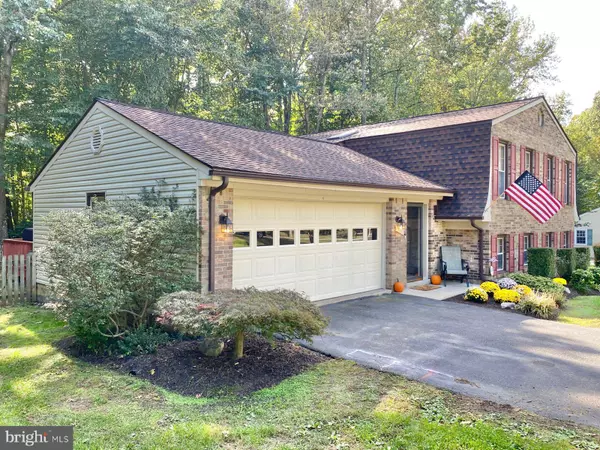For more information regarding the value of a property, please contact us for a free consultation.
533 CLARKS RUN RD La Plata, MD 20646
Want to know what your home might be worth? Contact us for a FREE valuation!

Our team is ready to help you sell your home for the highest possible price ASAP
Key Details
Sold Price $449,000
Property Type Single Family Home
Sub Type Detached
Listing Status Sold
Purchase Type For Sale
Square Footage 2,284 sqft
Price per Sqft $196
Subdivision Clarks Run
MLS Listing ID MDCH2000349
Sold Date 11/19/21
Style Split Level
Bedrooms 5
Full Baths 3
HOA Fees $2/ann
HOA Y/N Y
Abv Grd Liv Area 1,429
Originating Board BRIGHT
Year Built 1980
Annual Tax Amount $4,267
Tax Year 2020
Lot Size 1.180 Acres
Acres 1.18
Property Description
THE HOME YOU'VE BEEN WAITING FOR! You will fall in love with this beautiful brick-front split level home the second you park the car. The curb appeal is inviting from the rolling front lawn to the manicured flower beds. When you first step inside, you'll find a well designed mud room before entering the main home. You will be instantly greeted by warm, refreshing lighting and colors throughout. This foyer provides access to the attached 2 car garage, the backyard and deck, and the upper/lower levels of the home. The spacious living room gives you the space you need for all of your furniture and future entertaining. The HUGE remodeled kitchen is a chef's dream! Great natural lighting and a bay window surround this kitchen which includes newer stainless steel appliances, gorgeous Borgini Extra quartz countertops, and plenty of cabinetry with a built-in pantry. The rest of the main level features 2 bedrooms and a full hall bathroom, as well as a primary suite. The hall bedrooms are a great size and both have ample closet space. The large primary suite features 1 double-door closet, a private bathroom with shower/tub combo, a powder area with mirror, and a lighted walk-in closet. The beautifully decorated built-in staircase takes you downstairs where you'll find a second living room, a bedroom/home office with closet, a full bathroom, and an additional room that could be used as another bedroom, exercise room, den/lounge (featuring a built-in bar with sink), or whatever your heart desires! There's even door that takes you out to the concrete patio for relaxing. The oversized deck is perfect for entertaining and having a large fenced in yard is great for your all furry loved ones. An oversized shed will be great for all your storage and yard equipment needs. This well cared for home has it all and more, all it needs is YOU! Located in the Town of La Plata and close to all major dining, shopping and schooling needs. Commuting will be a breeze with a short drive to the major highways and beyond! You do not want to miss this opportunity!
Location
State MD
County Charles
Zoning R-21
Rooms
Basement Full, Fully Finished
Main Level Bedrooms 3
Interior
Hot Water Electric
Heating Central, Heat Pump(s)
Cooling Central A/C
Fireplaces Number 1
Fireplaces Type Brick, Insert
Fireplace Y
Heat Source Electric
Laundry Washer In Unit, Dryer In Unit
Exterior
Parking Features Garage - Front Entry
Garage Spaces 6.0
Water Access N
Accessibility None
Attached Garage 2
Total Parking Spaces 6
Garage Y
Building
Story 3
Foundation Other
Sewer Public Sewer
Water Public
Architectural Style Split Level
Level or Stories 3
Additional Building Above Grade, Below Grade
New Construction N
Schools
School District Charles County Public Schools
Others
Senior Community No
Tax ID 0901032259
Ownership Fee Simple
SqFt Source Assessor
Special Listing Condition Standard
Read Less

Bought with Susan S Klein • Compass
GET MORE INFORMATION





