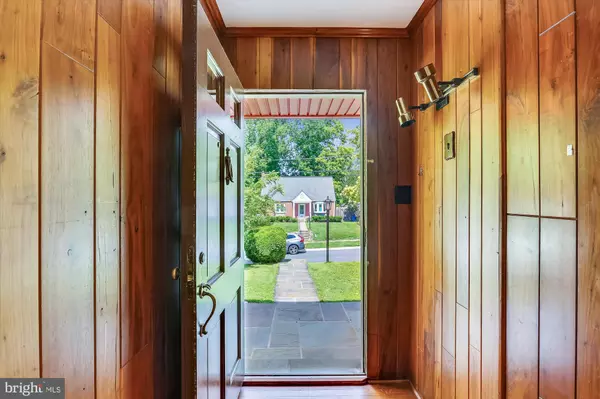For more information regarding the value of a property, please contact us for a free consultation.
4532 EVERETT ST Kensington, MD 20895
Want to know what your home might be worth? Contact us for a FREE valuation!

Our team is ready to help you sell your home for the highest possible price ASAP
Key Details
Sold Price $659,900
Property Type Single Family Home
Sub Type Detached
Listing Status Sold
Purchase Type For Sale
Square Footage 2,224 sqft
Price per Sqft $296
Subdivision Parkwood
MLS Listing ID MDMC760062
Sold Date 07/30/21
Style Ranch/Rambler,Raised Ranch/Rambler
Bedrooms 3
Full Baths 2
HOA Y/N N
Abv Grd Liv Area 1,288
Originating Board BRIGHT
Year Built 1951
Annual Tax Amount $6,612
Tax Year 2020
Lot Size 7,591 Sqft
Acres 0.17
Property Description
Fabulous and much loved 3 bedroom 2 bath Rambler in sought after Parkwood. Over 2,200 square feet of living space featuring an Expansive Family Room Addition with a Gas Fireplace and an abundance of Natural Light flowing throughout! Updated kitchen w/ Corian Countertops, Stainless Appliances & Extra Cabinet/Counter Space. Main Level Living/Dining area features Lustrous Hardwood Floors, Gas Fireplace, Ceiling Fan, and Stunning Wood Cased Windows. The Primary Bedroom and 2nd Bedroom include nice Closet Space, Ceiling Fans, and Hardwood Floors. Study/3rd Bedroom boasts Hardwoods and a very Chic Barn Door.
The Finished Lower Level is the perfect space for an In-law Suite with its Built-ins, Full Bath, Private Entrance, Laundry Area and Kitchenette.
This property is situated on an over-sized Fenced Corner Lot and boasts an Enormous Brick & Slate Patio, a Shed and plenty of additional Yard Space for Gardening. Close proximity to downtown Bethesda, NIH, Metro, I-495, Parks, Trails, Shops, Grocery Stores, Pike and Rose, Strathmore Music Center, and a very fine School District.
Location
State MD
County Montgomery
Zoning R60
Rooms
Other Rooms Living Room, Dining Room, Bedroom 2, Bedroom 3, Kitchen, Family Room, Bedroom 1, Laundry, Other, Recreation Room, Bathroom 1
Basement Connecting Stairway, Fully Finished, Outside Entrance
Main Level Bedrooms 3
Interior
Interior Features 2nd Kitchen, Attic, Combination Dining/Living, Entry Level Bedroom, Wood Floors
Hot Water Natural Gas
Heating Central
Cooling Central A/C
Flooring Hardwood
Fireplaces Number 2
Fireplaces Type Gas/Propane
Equipment Dishwasher, Disposal, Dryer, Microwave, Refrigerator, Washer, Water Heater, Oven/Range - Electric
Furnishings No
Fireplace Y
Window Features Wood Frame
Appliance Dishwasher, Disposal, Dryer, Microwave, Refrigerator, Washer, Water Heater, Oven/Range - Electric
Heat Source Natural Gas
Laundry Lower Floor
Exterior
Exterior Feature Patio(s), Brick
Fence Privacy, Wood, Fully, Other
Water Access N
Accessibility None
Porch Patio(s), Brick
Garage N
Building
Lot Description Corner, Front Yard, Rear Yard
Story 2
Sewer Public Sewer
Water Public
Architectural Style Ranch/Rambler, Raised Ranch/Rambler
Level or Stories 2
Additional Building Above Grade, Below Grade
Structure Type Paneled Walls
New Construction N
Schools
Elementary Schools Kensington Parkwood
Middle Schools North Bethesda
High Schools Walter Johnson
School District Montgomery County Public Schools
Others
Pets Allowed Y
Senior Community No
Tax ID 161301141275
Ownership Fee Simple
SqFt Source Assessor
Acceptable Financing FHA, Conventional, Cash
Listing Terms FHA, Conventional, Cash
Financing FHA,Conventional,Cash
Special Listing Condition Standard
Pets Allowed No Pet Restrictions
Read Less

Bought with Beth L Borenstein • Compass
GET MORE INFORMATION





