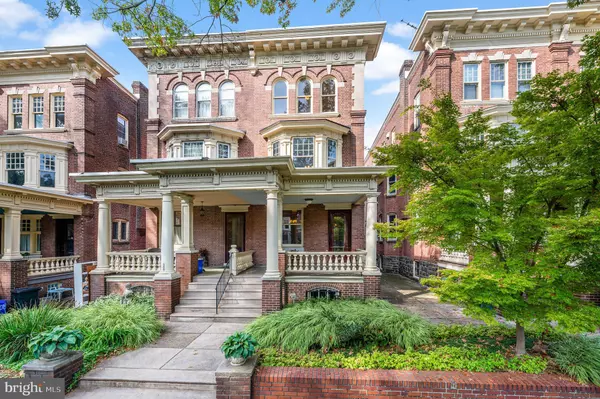For more information regarding the value of a property, please contact us for a free consultation.
504 S 46TH ST Philadelphia, PA 19143
Want to know what your home might be worth? Contact us for a FREE valuation!

Our team is ready to help you sell your home for the highest possible price ASAP
Key Details
Sold Price $790,000
Property Type Single Family Home
Sub Type Twin/Semi-Detached
Listing Status Sold
Purchase Type For Sale
Square Footage 2,856 sqft
Price per Sqft $276
Subdivision University City
MLS Listing ID PAPH2035928
Sold Date 11/23/21
Style Traditional,Victorian
Bedrooms 7
Full Baths 2
HOA Y/N N
Abv Grd Liv Area 2,856
Originating Board BRIGHT
Year Built 1910
Annual Tax Amount $6,953
Tax Year 2021
Lot Size 2,393 Sqft
Acres 0.05
Lot Dimensions 21.75 x 110.00
Property Description
On the west side of a leafy, shaded block where 46th St. meets Larchwood Ave. in the Garden Court neighborhood of University City/ West Philly, this elegant twin is one of 14 beautifully preserved matching houses built c.1910 in the Colonial Revival style. Its chock-full of ornate original woodwork & moldings, period lighting fixtures, leaded glass and gleaming original flooring. There are built-in window and stair seats, pocket doors, 2 decorative fireplaces, and a handsome main staircase plus a convenient extra set of back stairs.
Two years ago, the owners built a custom eat-in kitchen with floor-to-ceiling Oxford cabinets for maximum storage, quartz countertops, and stainless steel appliances. From the kitchen, you can step out to the back porch (ready for your rebuild), brick patio and garden (fenced to keep puppies out).
Upstairs, the living-room-sized second floor front room was designed to be a family sitting room - and it can work equally well as a deluxe home office or a 7th bedroom. The sellers rebuilt the main bath with new Original Style tile, marble shower stall with Barber Wilson exposed shower, and a vanity combining antique faucets, marble countertop & bowl with a Waterworks stand. The 3 glimmering leaded glass windows are original.
The two connecting bedrooms on this floor were designed to be used together, with the middle room as a dressing room or nursery or they can be private, separate, bedrooms instead. The larger, at the rear of the house, includes a turn-of-the-century summertime luxury: a private sleeping porch.
There are four additional bedrooms on the third level, plus a sweet original bath complete with a clawfoot tub. The basement is unfinished, tall & neat with laundry & mechanicals.
Just a block and a half from Baltimore Ave., this house is only 2 minutes away from the #34 trolley to center city a quick 15-minute ride, stopping at UPenn, Drexel and the 30th St. Station transportation hub along the way. If you want to stay local, you can dine at Vientiane Caf, Gojjo, The Gold Standard, Loco Pez, Dahlak, Vietnam, Bookers, or any of the other small restaurants within a few blocks of 46th & Baltimore. The location is also within the catchment area* for the well-regarded Penn Alexander public K-8 grade school. (*Catchment area location does not guarantee admittance.)
Location
State PA
County Philadelphia
Area 19143 (19143)
Zoning RSA3
Rooms
Other Rooms Living Room, Dining Room, Bedroom 2, Bedroom 3, Bedroom 4, Bedroom 5, Kitchen, Bedroom 1, 2nd Stry Fam Rm, Bedroom 6, Bathroom 1, Bathroom 2
Basement Outside Entrance, Interior Access, Unfinished
Interior
Hot Water Natural Gas
Heating Radiator
Cooling None
Fireplaces Number 2
Fireplaces Type Non-Functioning
Fireplace Y
Heat Source Natural Gas
Laundry Basement
Exterior
Water Access N
Accessibility None
Garage N
Building
Story 3
Foundation Stone
Sewer Public Septic
Water Public
Architectural Style Traditional, Victorian
Level or Stories 3
Additional Building Above Grade, Below Grade
New Construction N
Schools
Elementary Schools Penn Alexander School
Middle Schools Penn Alexander School
School District The School District Of Philadelphia
Others
Senior Community No
Tax ID 461178200
Ownership Fee Simple
SqFt Source Assessor
Special Listing Condition Standard
Read Less

Bought with Michael R. McCann • KW Philly
GET MORE INFORMATION



